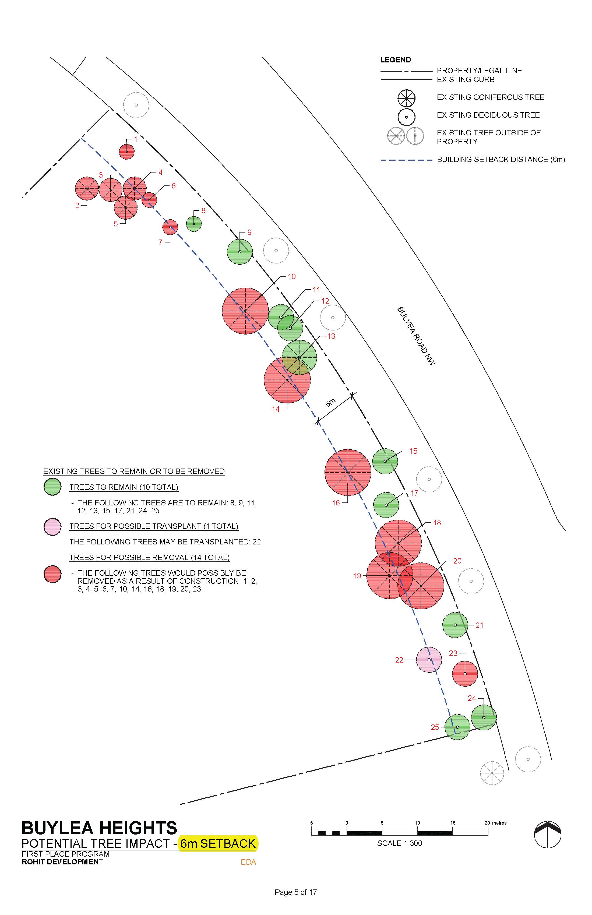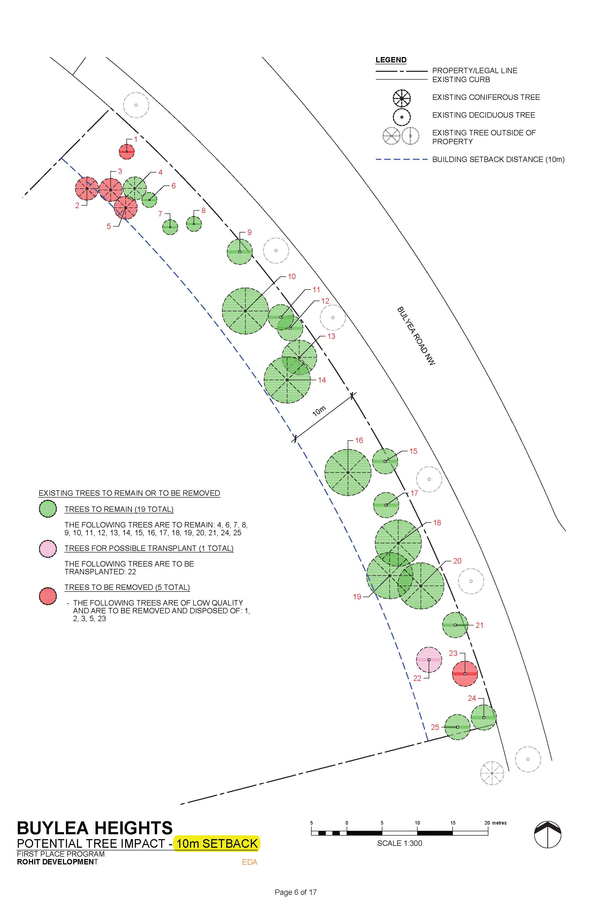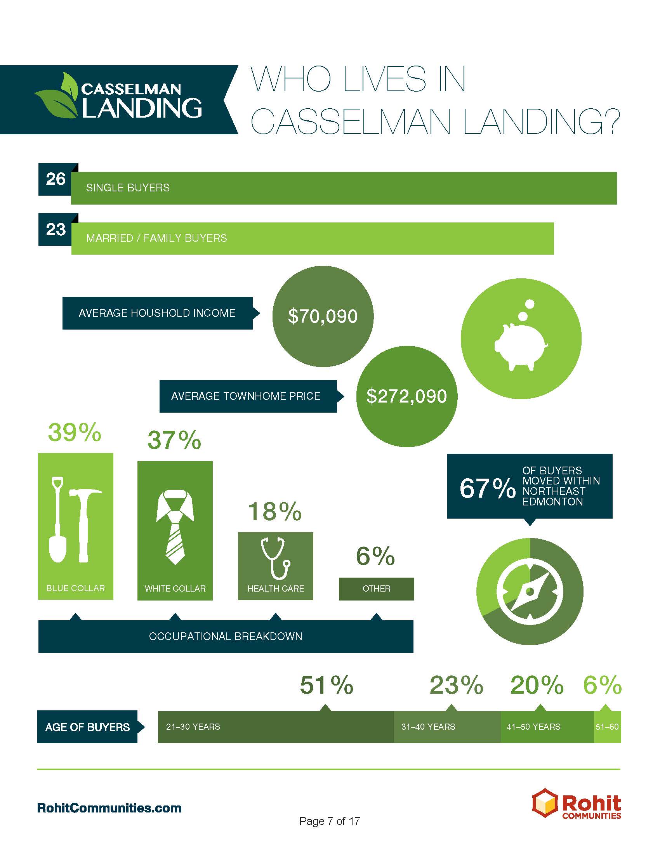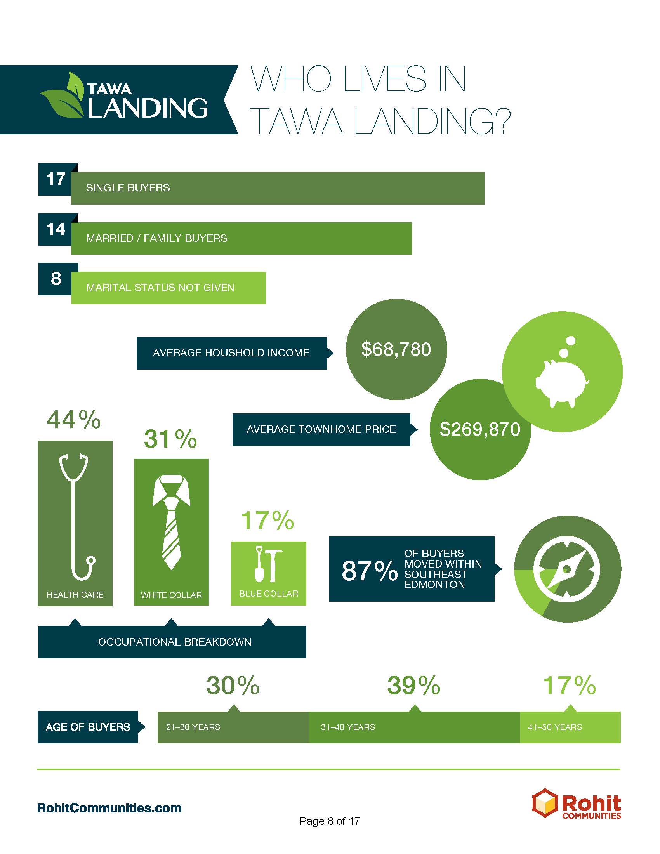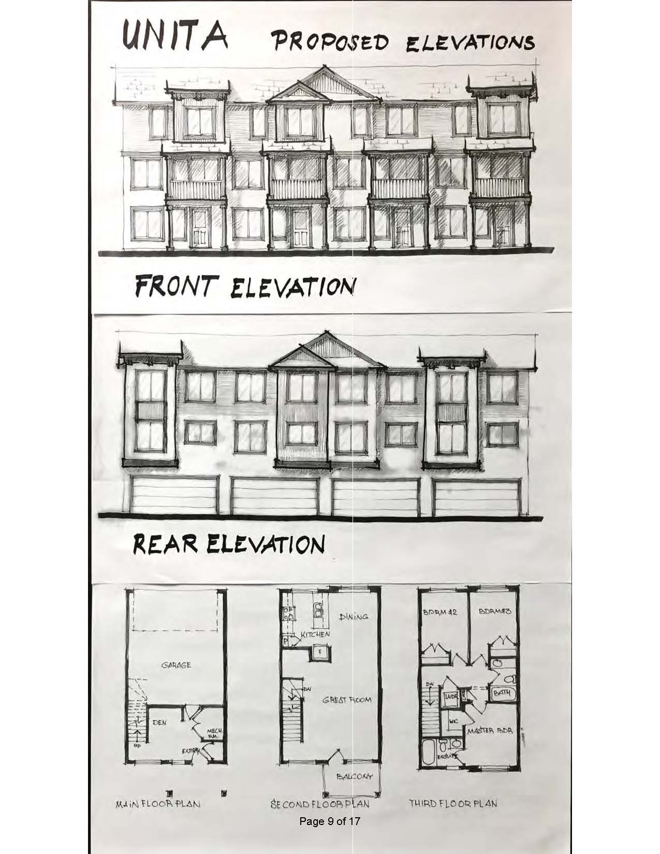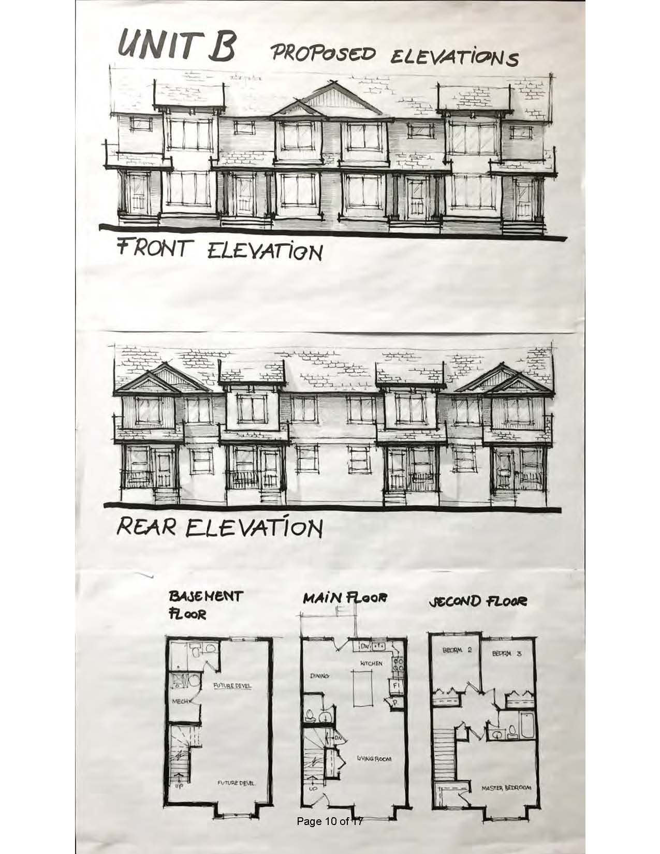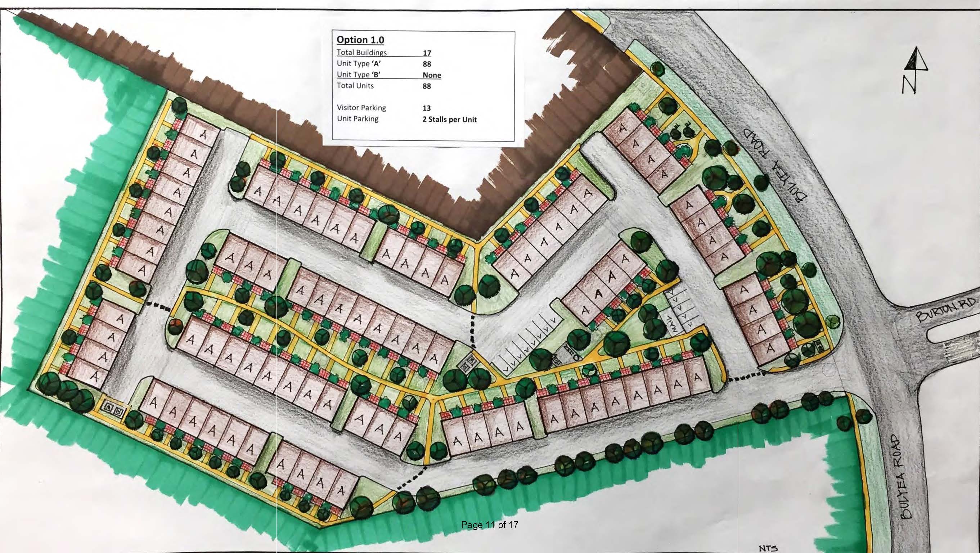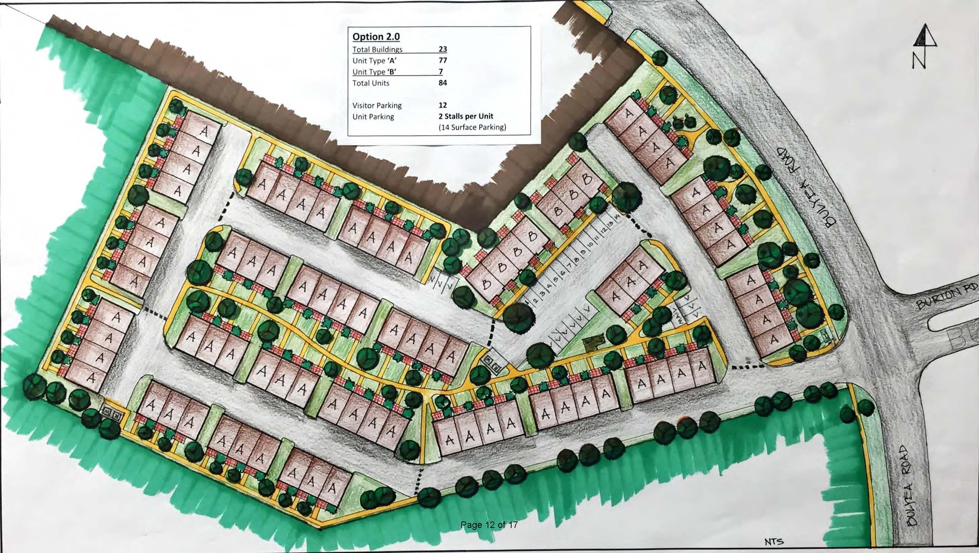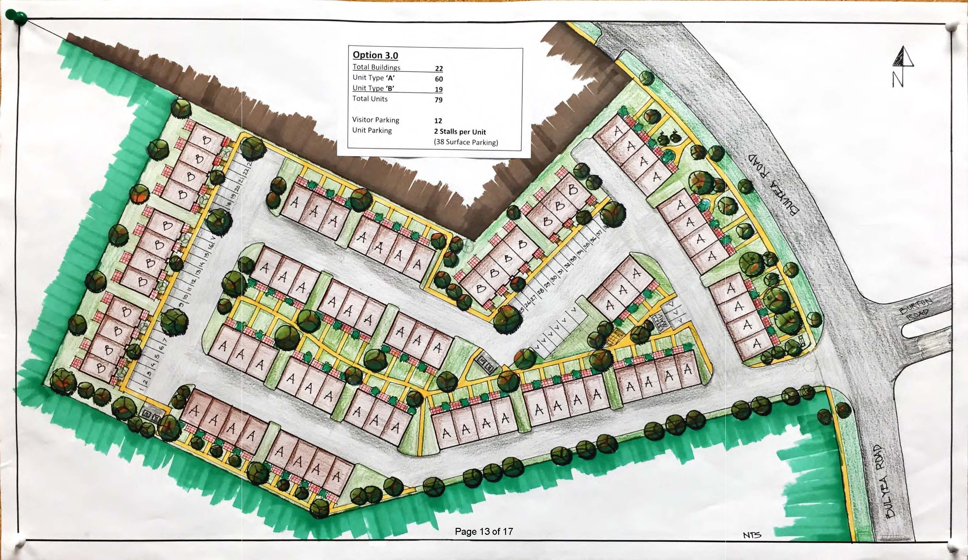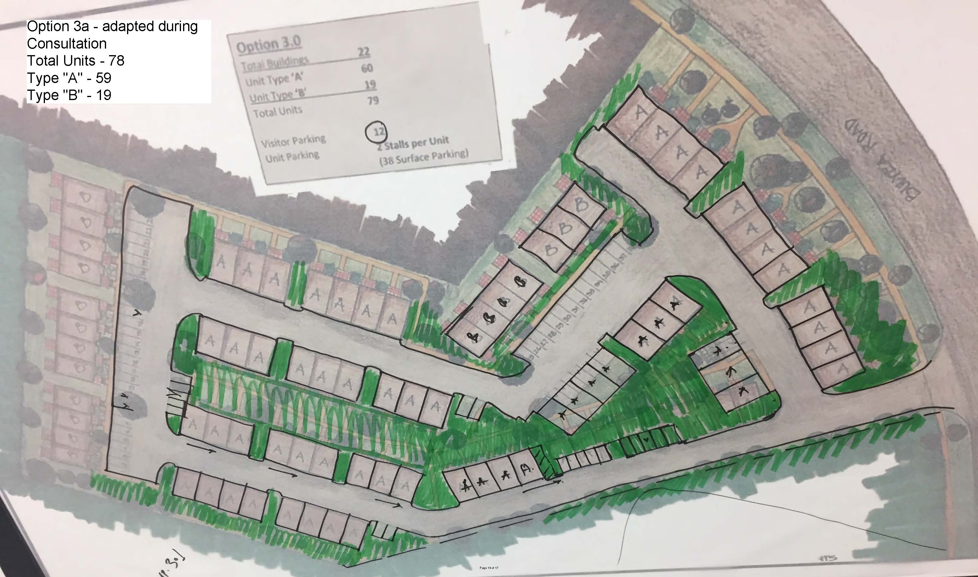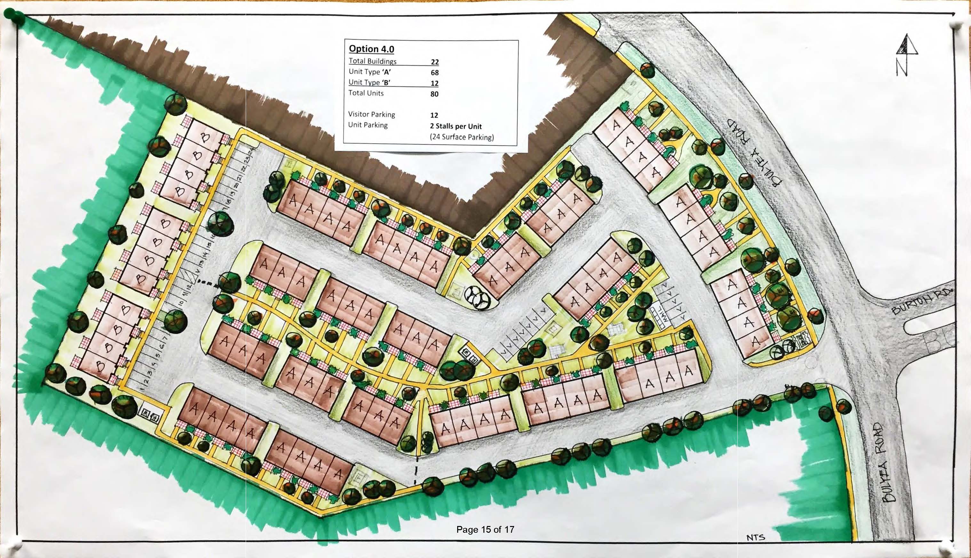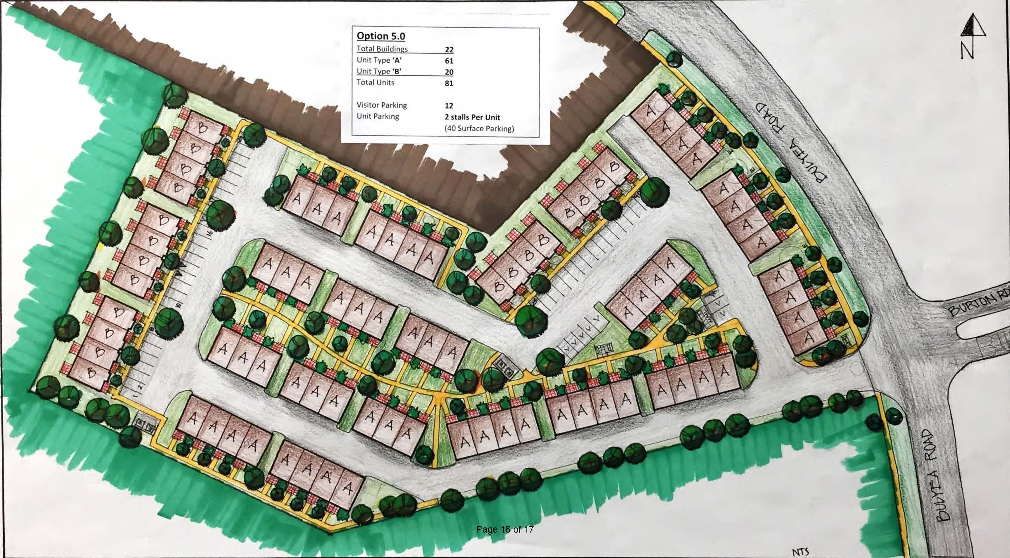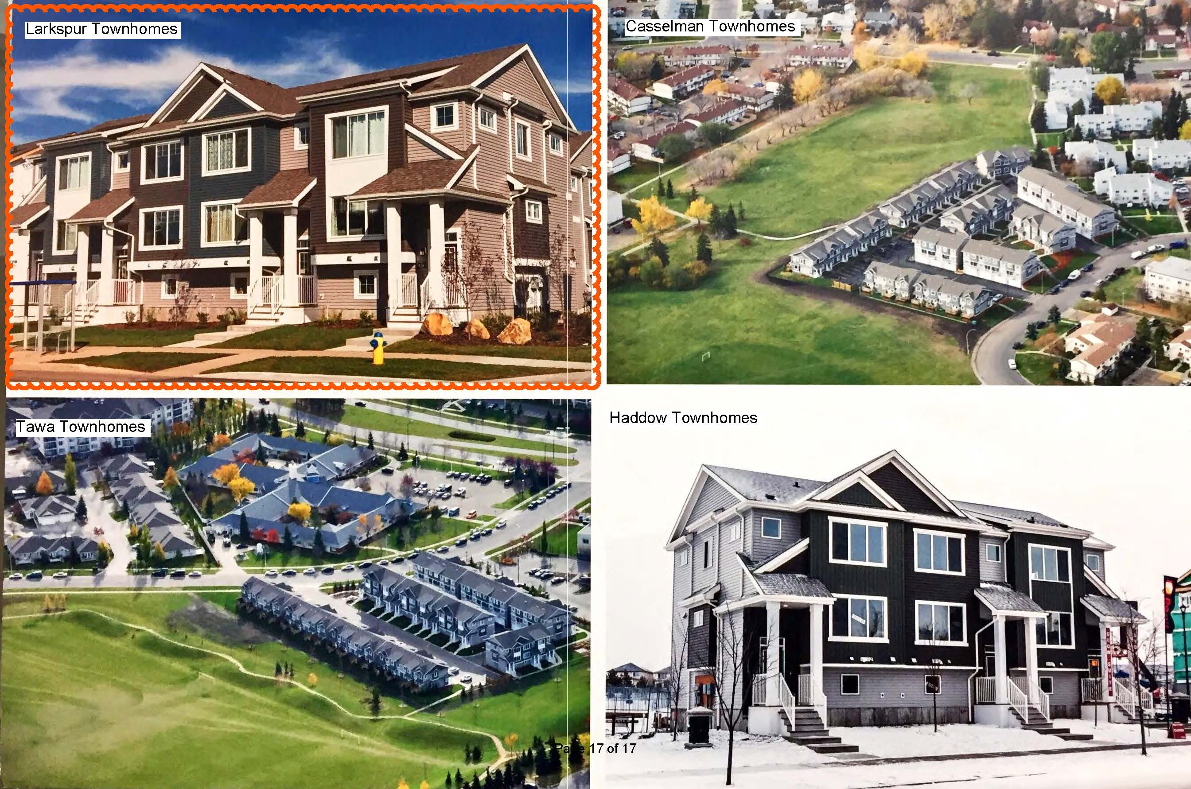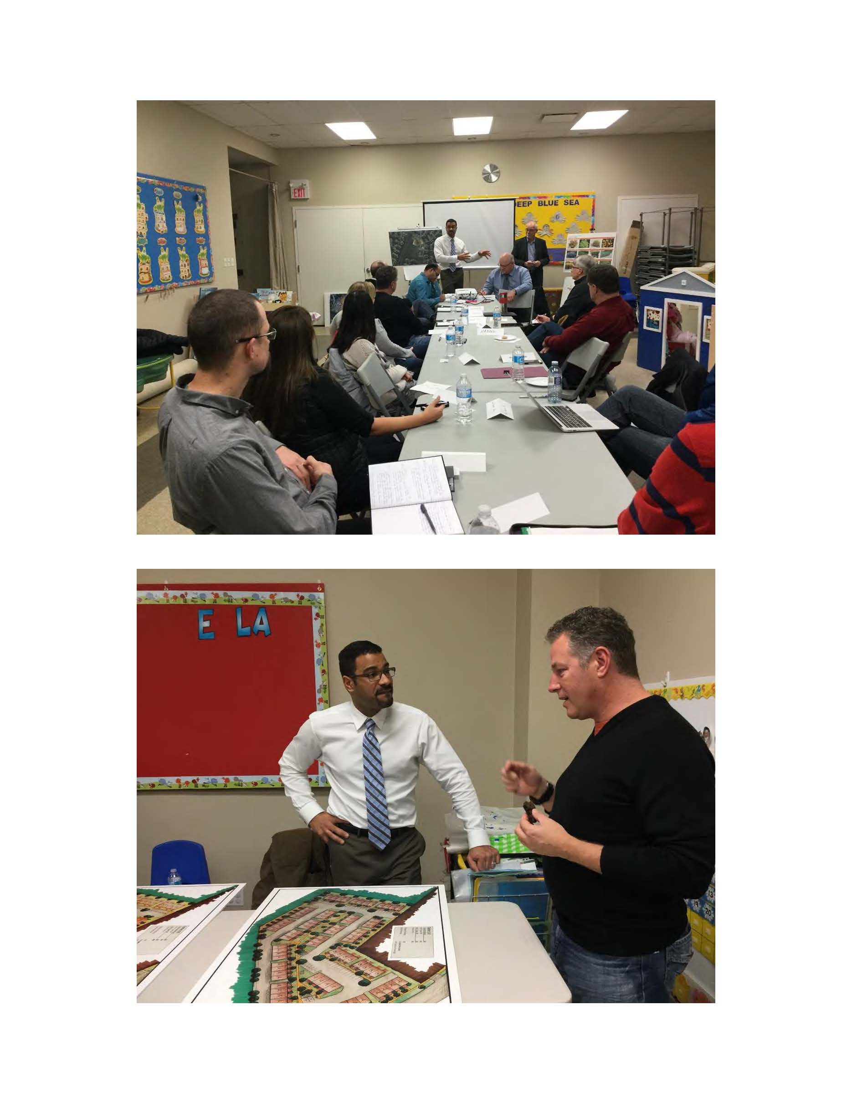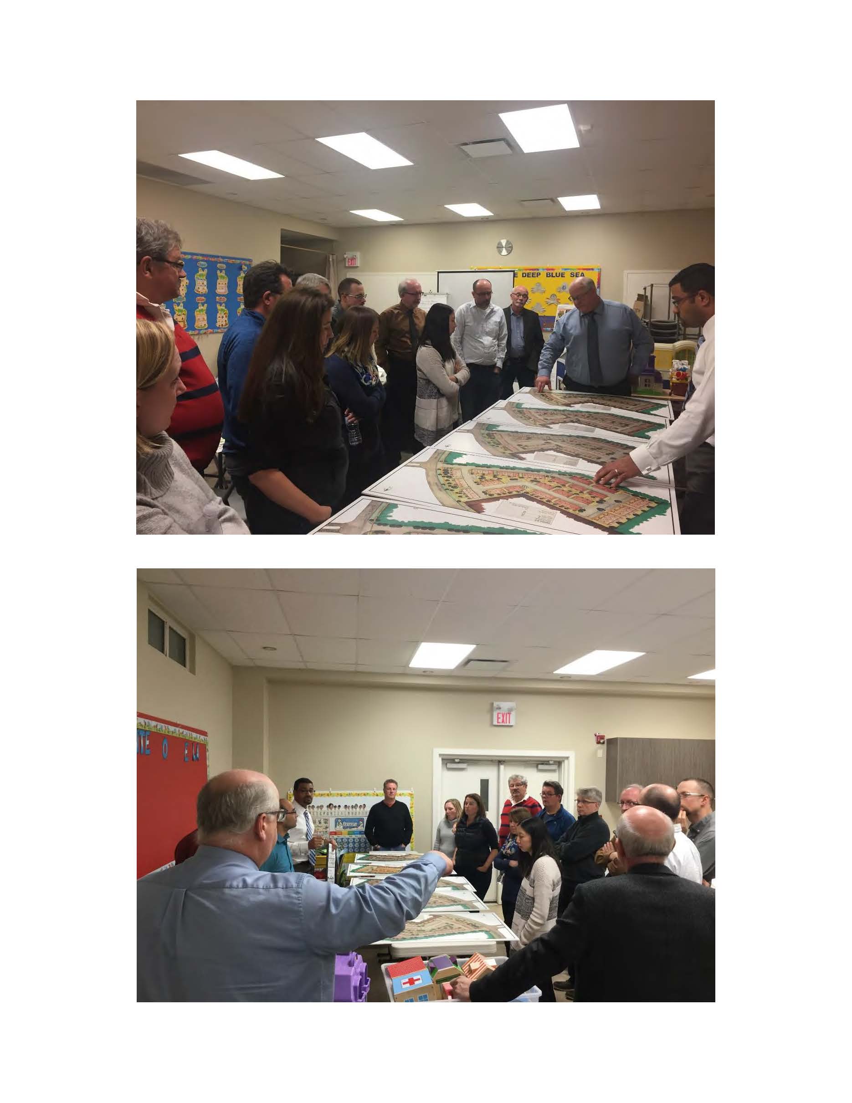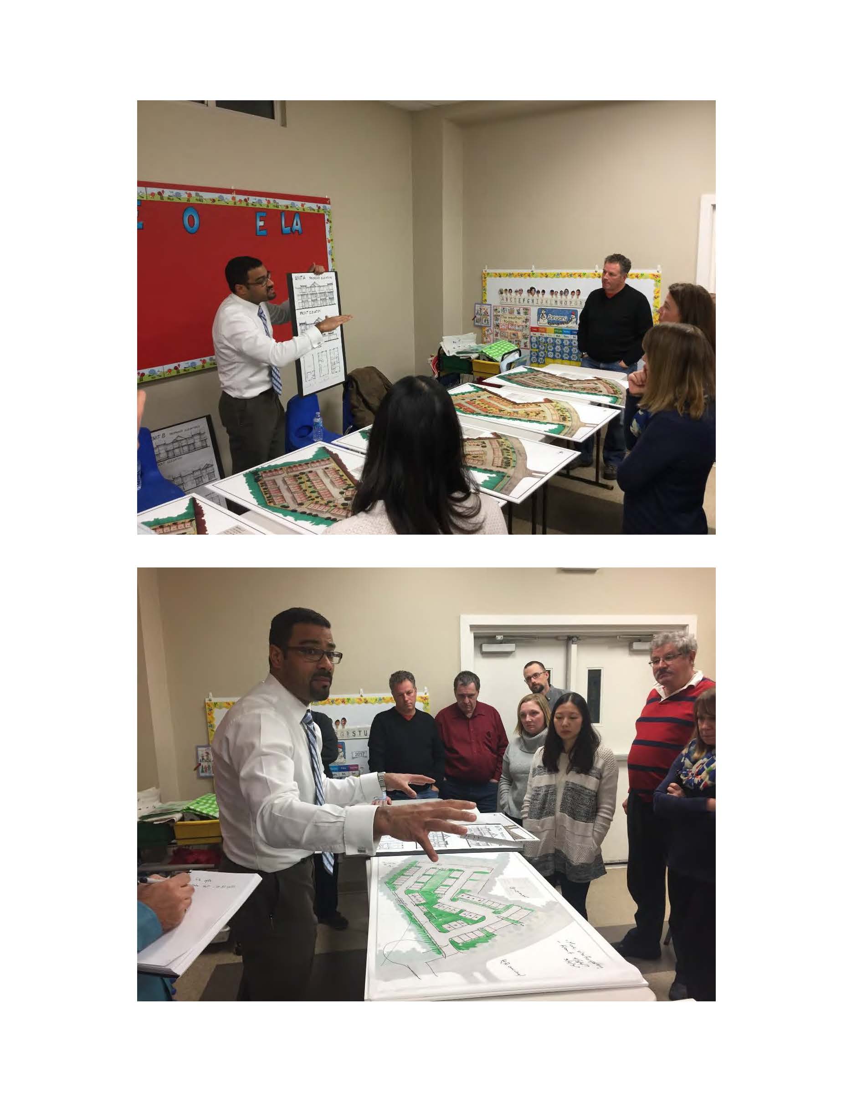Bulyea Heights Design Engagement #2
Meeting Date: January 23, 2017, 6:00 – 9:00pm
Location: Brookview Community League Hall
Attendees:
- City Of Edmonton: Wlater Trocenko, Tim McCarger, Prabhat Dahal, Bill Harris
- Builder (Rohit Communities): Brian Trevelyan, Binod Poudyal, Russell Dauk
- Rob Albright – Al-Terra Engineering; Civil Engineer
- Ted Muller – EDA Collaborative; Landscape Architect
- 10 Bulyea Heights Community Representatives
Design Engagement led by Brian Trevelyan, Multifamily Development Manager for Rohit Communities Inc.
Builder led discussion to review questions/concerns raised by participants at meeting #1 on order to provide clarity to new engagement participants and provide appropriate responses to items noted.
1. Project timing in terms of site construction – Community would like to finalize the parkland development process before the first place construction start. Park space design engagement has been completed and the concept plan has been finalized.
- City representative shared that the parkland development is a separate process involving several COE departments. The process should be initiated immediately by the community in order to achieve this in desired timeframe.
- The City identified the need to do what makes sense and has agreed to pursue a coordinated and integrated development on site through multiple departments of the city. This includes elements that need reviewing such as detailed design, project phasing, fundingand timing.
- COE staff committed to reaching out to other Civic departments to develop a project charterthat aligns and integrates development of both the building site and adjacent open space.
- COE staff will share the integrated site development project charter with the Homeowner Association and Community League Presidents to identify the potential alignment of processes for the park redevelopment.
- City, builder and the community will need to work together in achieving this goal.
2. City of Edmonton First Place Program implementation team has worked with the community and agreed to help manage the following:
- Gravel Parking Lot – COE has committed to provide funding to relocated the current gravel parking area to a new location in the revised site concept.
- Pedestrian connection – The program is committed to create a sidewalk linkage between the First Place building site and existing sidewalk in the Park site.
- Irrigated Soccer field relocation process – COE will be funding the relocation of the irrigated soccer fields from the building site to another site determined by COE operation staff.
3. Site Entrance location and traffic impact
- Builder met with Transportation Planning and Engineering to request, on behalf of the community, the entrance location alignment with Burton Road. It was acknowledged that the entrance to the proposed development would be accepted. In response, all site plans provided will reflect this request.
- Builder also brought forward the community’s request regarding the installation of 4 way stop at the intersection of Burton and Bulyea Road. It was confirmed that an all‐way can be reviewed upon construction completion of the site. A formal request will be required to assess the intersection.
4. Building height, architectural, building massing and colours
- Community members visited current and completed First Place sites and preferred to have the 3 and 4 plex buildings incorporated in the design.
- Builder explained that all aspects of architectural treatment would be a substantial part of the community design engagement.
- Builder presented site design options that increase the minimum setback from 6m to 10m in order to keep existing trees on the boulevard. Designs fit with the request for street oriented townhouses along Bulyea Road.
- Note: The increased setback does result in the loss of several townhomes (3‐4) however the designs will complement the community through this design approach.
5. Landscaping within and immediate surrounding of the proposed development
- Builder’s Landscape architect presented the tree impact assessment with 6m and 10m setback along with the possible planting options within the development (see attached planting suggestions on p. 5‐6)
- Builder explained past history of First Place projects and the increase of planting above minimum standards in order to enhance the development and keep with the maturity of existing neighbourhood.
- Builder explained the proposed development is a condominium which will help tremendously to care for all onsite planting materials.
- City explained the opportunity that is available to have additional planting outside the development to help enhance the overall area; this will be a part of the overall park design as spoken to earlier.
6. Builder presented past demographics of past purchasers within the First Place projects and explained approximately 85% of the townhomes sold consists of 3 bedrooms; this has clearly defined the needs of the first time home buyers.
- Handouts available for review for the larger group to review buyer’s information as they pertain to both Casselman & Tawa Landing, completed First Place projects. (see attached p.7‐8)
- General information regarding Haddow and Larkspur purchasers was discussed regarding bedroom quantities in both projects.
7. City and Builder explained the obligation of the buyers to live in the homes they purchased for at least five years as a mandatory requirement however some flexibility is provided as life circumstances change (i.e. family, career change, etc.). Builder presented 5 site design options for the community to review (designs attached). Designs presented have differing unit count options and incorporate comments noted throughout the consultation thus far by participants. Townhomes are marked as follows:
- Type “A” noted as drive‐under style townhome; garage is on lowest level and can accommodate 2 cars (base plan attached p.9)
- Type “B” noted as typical 2‐storey townhome with basement, surface parking stalls are necessary with this product (base plan attached p.10)
- Site Plan Options (attached p. 11-16) are as follows:
- Option 1 – 88 townhomes, Type “A”
- Option 2 – 84 townhomes with 77 Type “A” + 7 Type “B”
- Option 3 –79 townhomes with 60 Type “A” + 19 Type “B”
- Option 4 – 80 townhomes with 68 Type “A” + 12 Type “B”
- Option 5 – 81 townhomes with 61 Type “A” + 20 Type “B”
- Option 3a – this plan was drawn during the consultation with participants outlining changes requested in order to make the site more attractive.
Options 1 – 4 have been designed utilizing a 10m front setback proposed along Bulyea Road instead of the standard 6m.
During the discussion with all participating community representative, builder revised option 3.1 using trace paper with participants. This plan removed the long line of garages facing the south (George Luck School) and added a small green space as a high visual area. This new option will be further developed and provided to the group at our next meeting. Additional comments on this site plan are as follows:
- Builder will attempt to buffer the exposed garages with the help of additional planting material, this will greatly increase the visibility of the site and create a softer.
- High visibility areas are noted as along Bulyea Road and the south of the site along the parking lot of George Luck. Request to pay special attention to building treatments along these noted areas.
- Additional visitor parking stalls needs to be considered with a different distribution on the newly adapted site outline.
- Request to break up the street oriented townhomes from 4 plex buildings to a 4/3/4 plex street orientation. Builder will try to incorporate this idea along Bulyea road.
- It was noted that residents would like to see Type “B” townhomes (2‐storey with basement) backing onto the south property line adjacent to the school parking lot as this will increase the attractiveness of the development from Bulyea Road. Builder noted this is another site adaptation and will provide a site design with this request incorporated.
- Several townhomes with the garage facing the south park will be realigned to create a larger green space within the development
- Community noted that the building Type “A” as proposed for the Bulyea Heights First Place site differs from other sites completed by Rohit mainly Haddow & Larkspur (photos attached). Request to exchange this design with that which was built in Larkspur and Haddow.
- It was made clear that these townhomes (Type “A” proposed) don’t belong in a high visibility area as they appear taller have less appeal as those completed in other projects. Ability to keep these townhomes internal to the proposed development however the builder needs to swap the street oriented townhomes to match other projects.
- One comment noted was the appealing view of utilizing the lower drive‐under townhome (Larkspur design attached p.17) set in behind the mature trees along Bulyea road
Question from the consultation group regarding the overall length of time to complete this project from the start of construction. Builder explained the tentative project completion timeline of around 36‐40 months, based on the past project experience and size coupled with today’s market conditions.
Encouragement for the group to visit Larkspur and Haddow First Place sites to further understand the overall flow, look and feel of our projects. Feel free to tour the showhomes and ask as many questions as is necessary to feel comfortable with product that exists within.
8. Next Steps
- Builder to bring adapted site plans as per discussion with the group
- Builder to provide unit designs for review and discussion based on the proposed site plan
- Community members to visit previous developments, this will provide great commentary at our next meeting together.
Next meeting is scheduled for March 1, 2017 form 6‐9 pm at the Brookview Community League building


