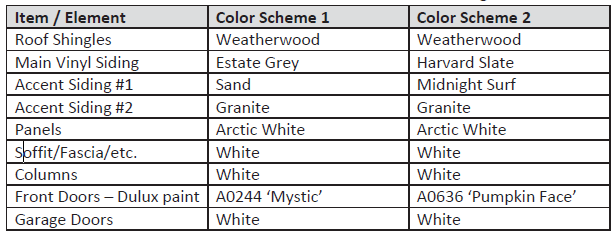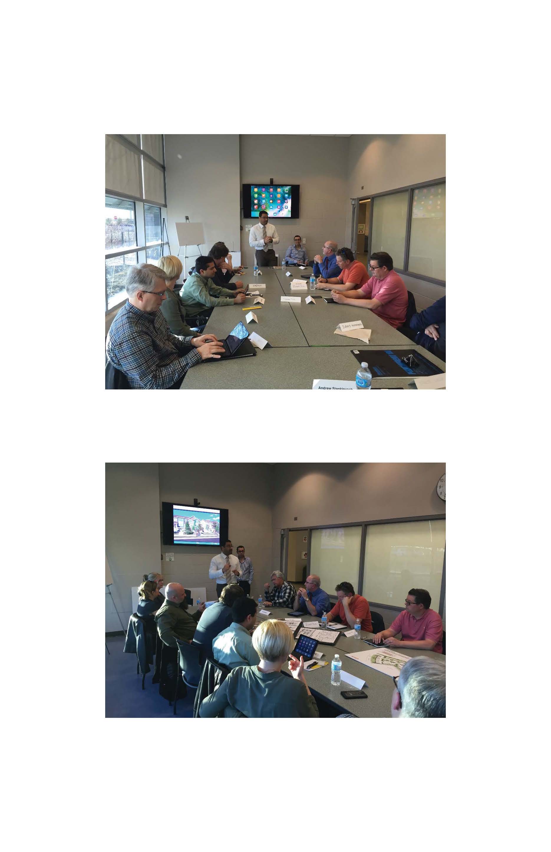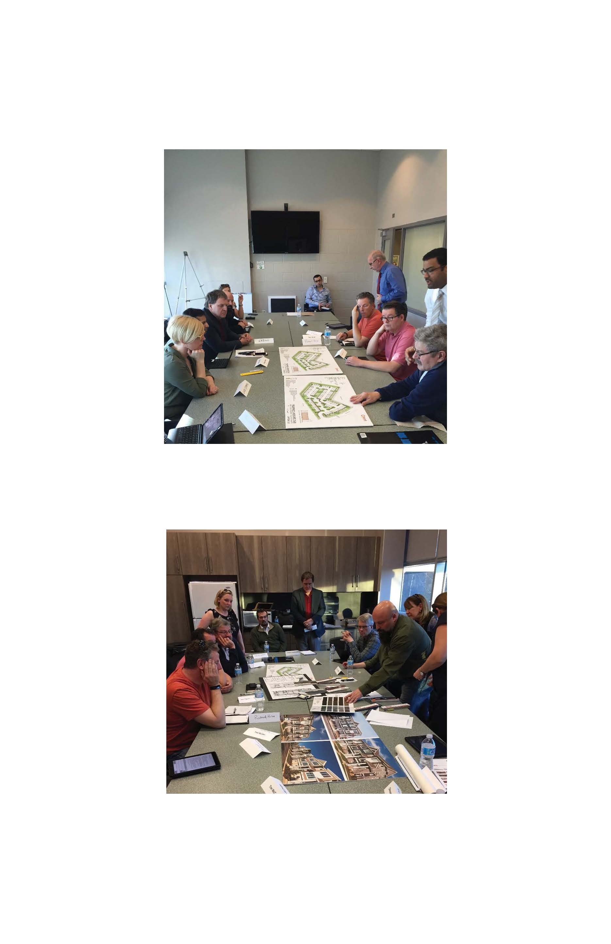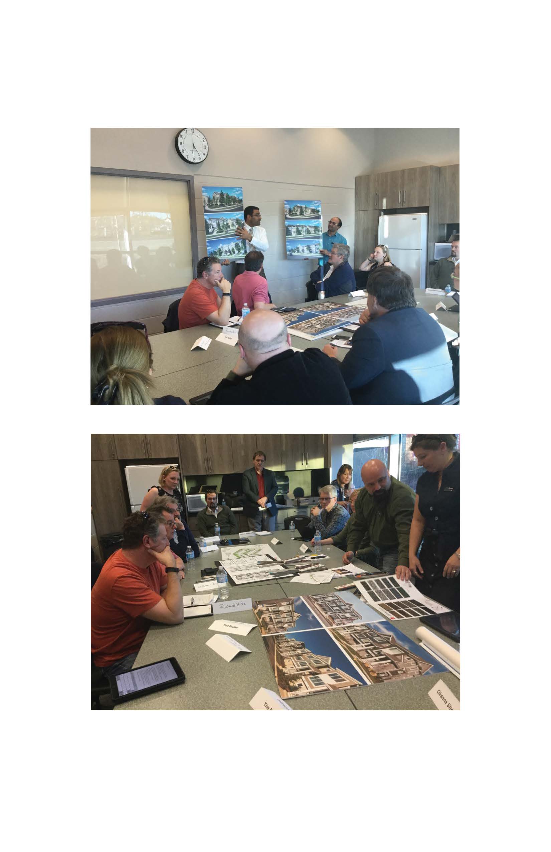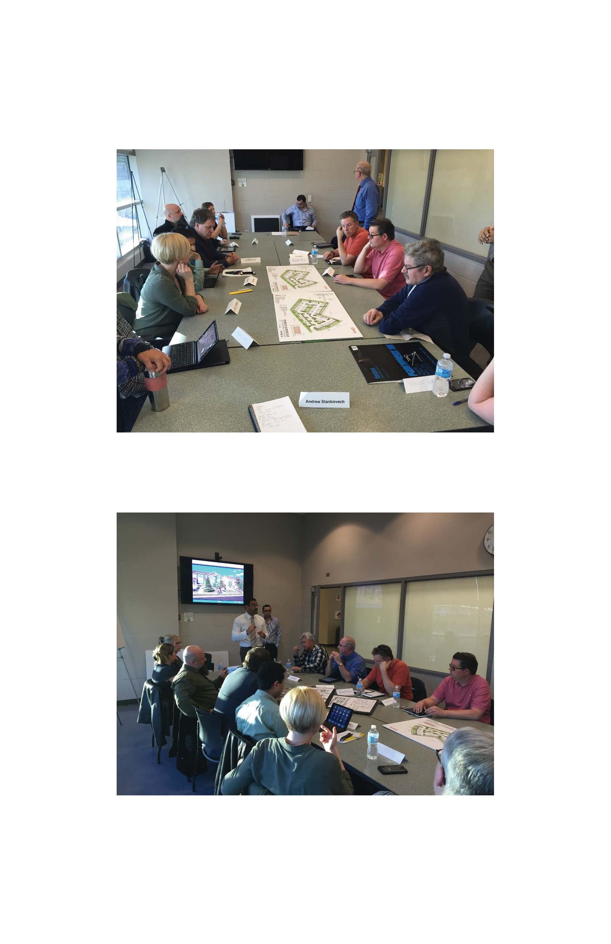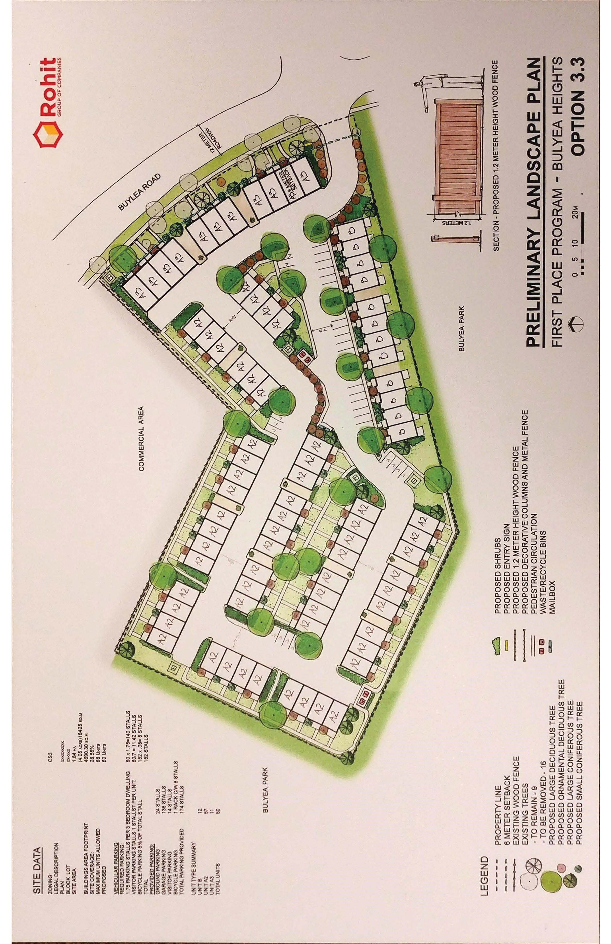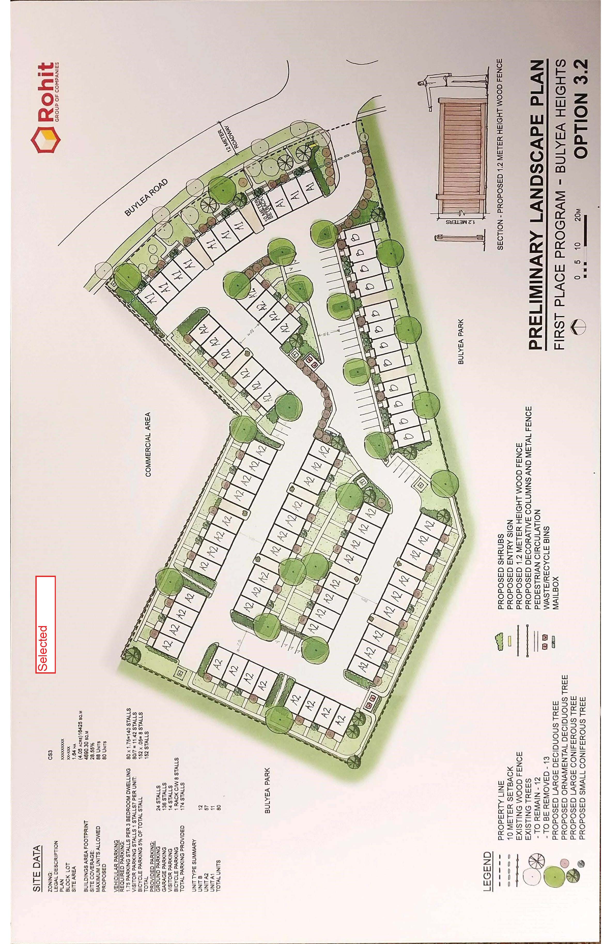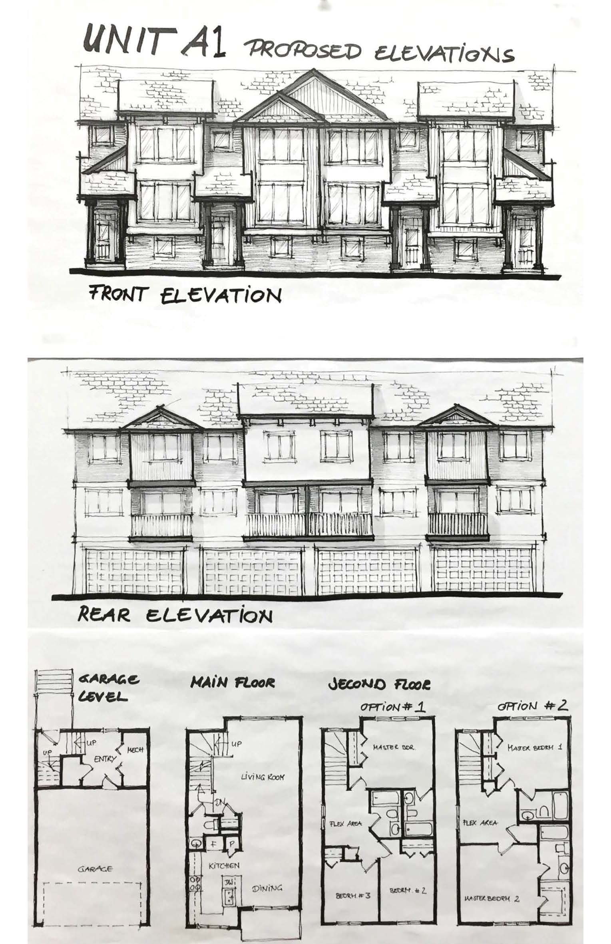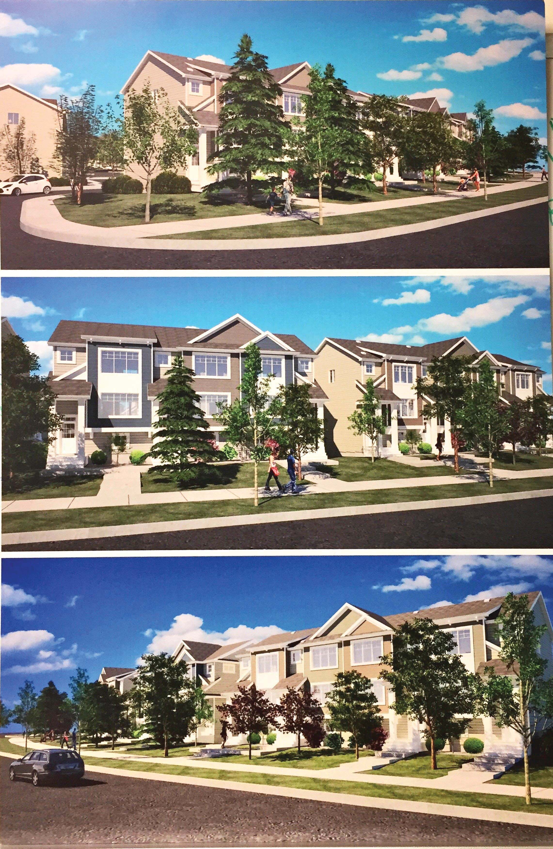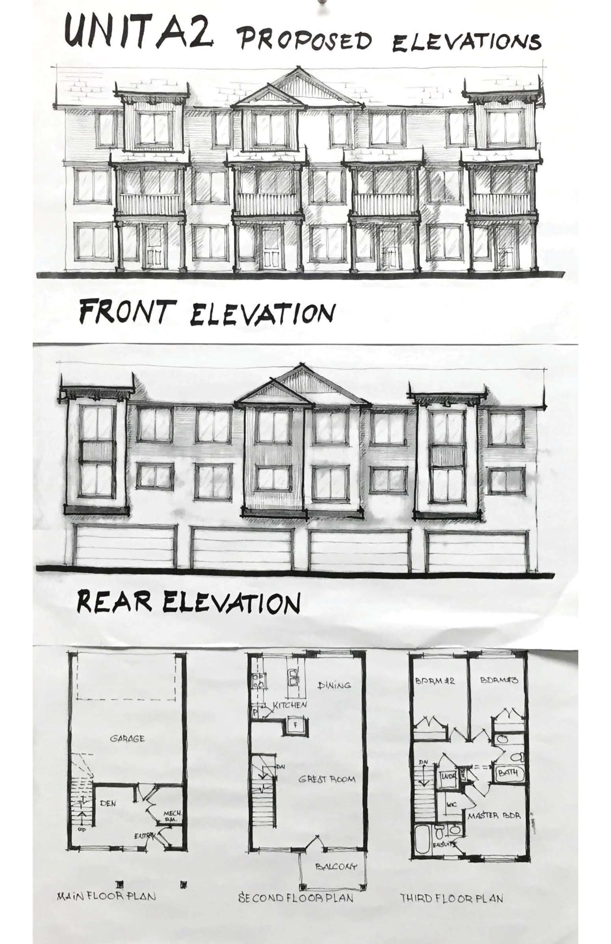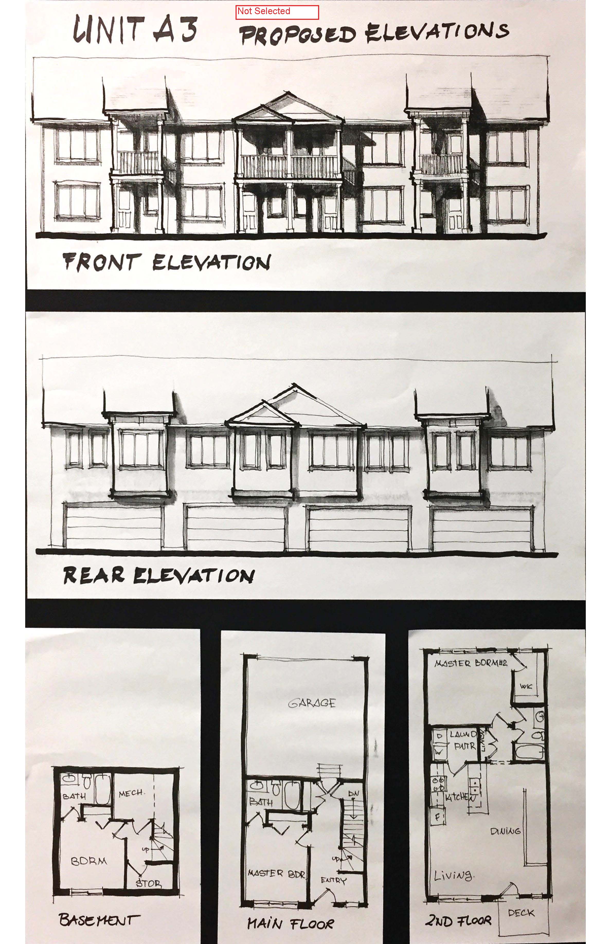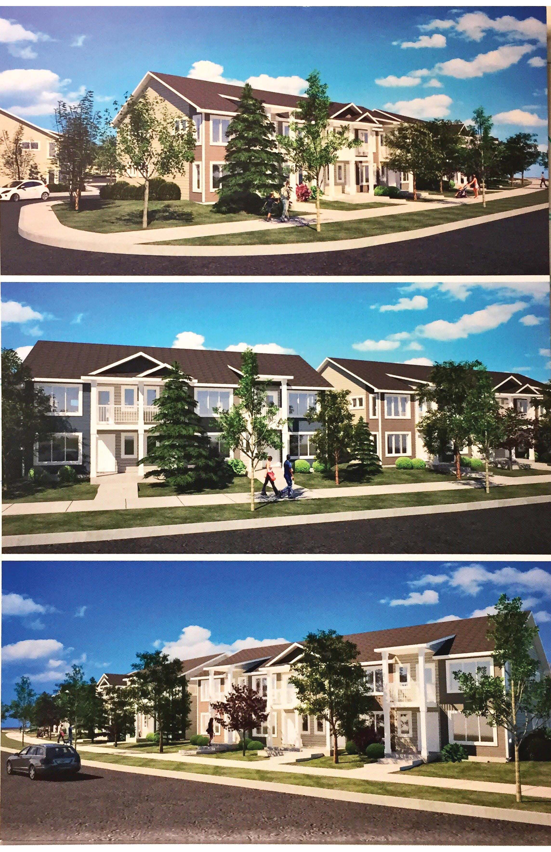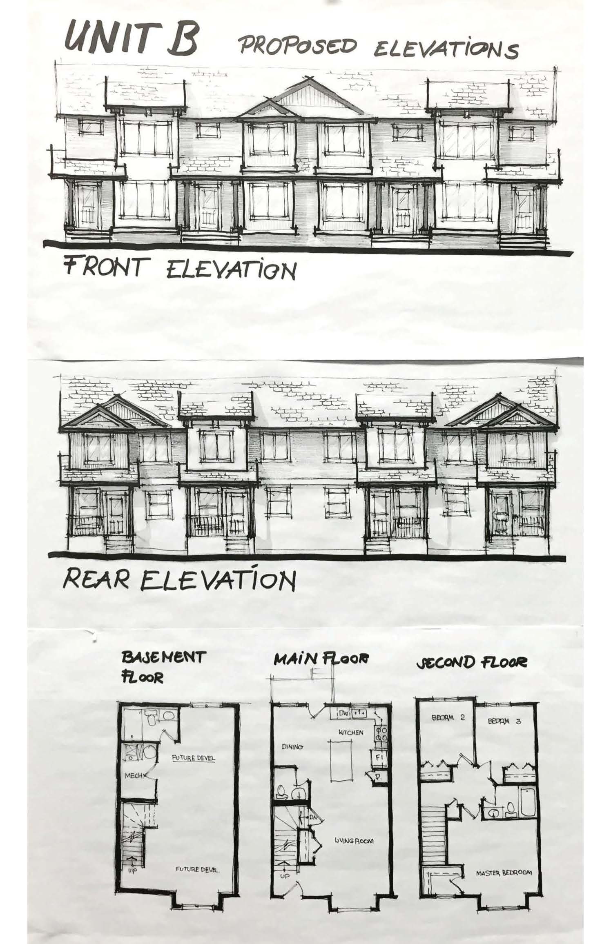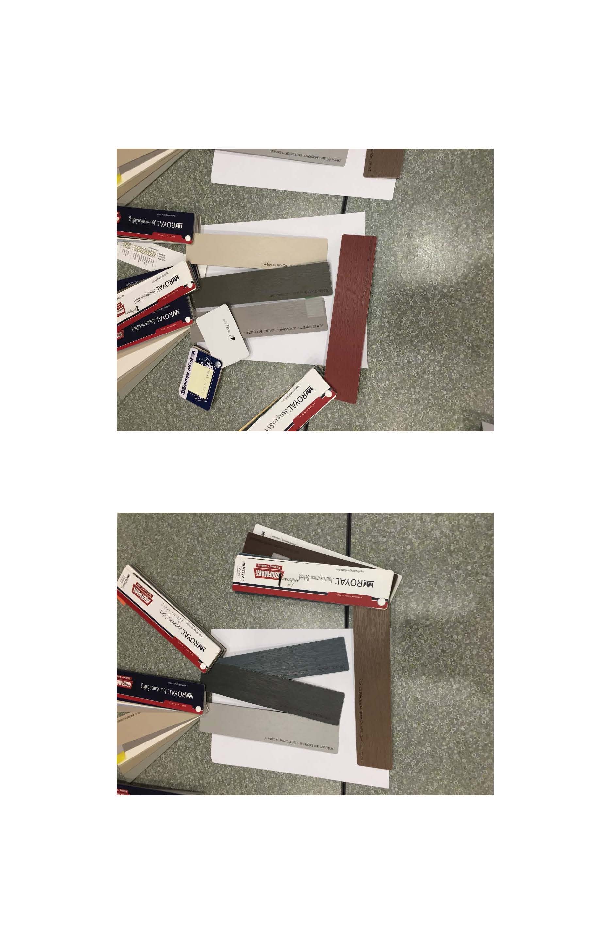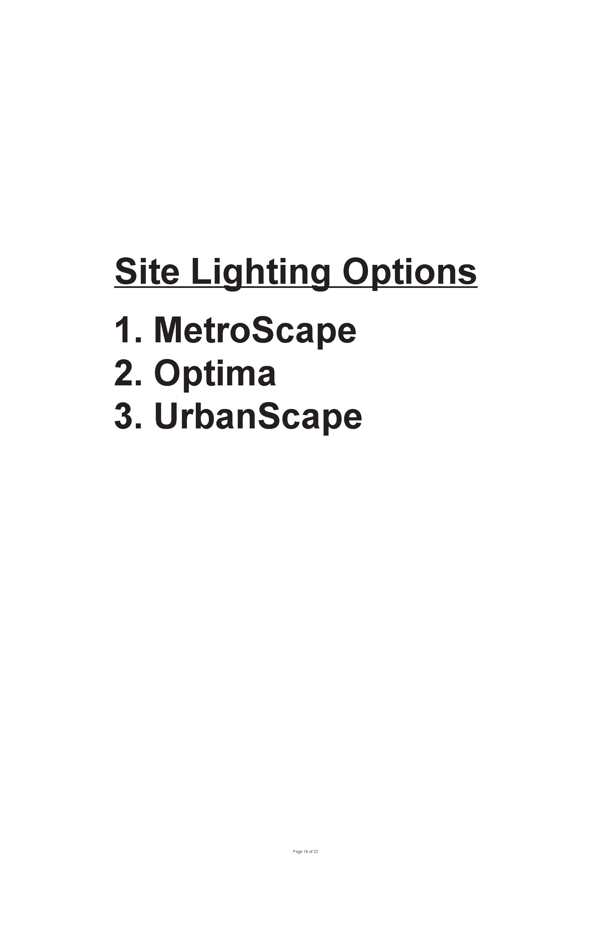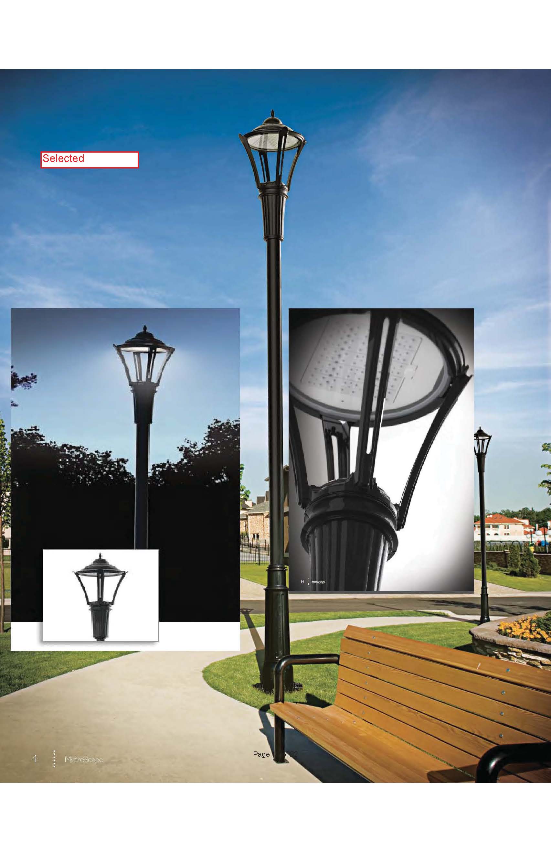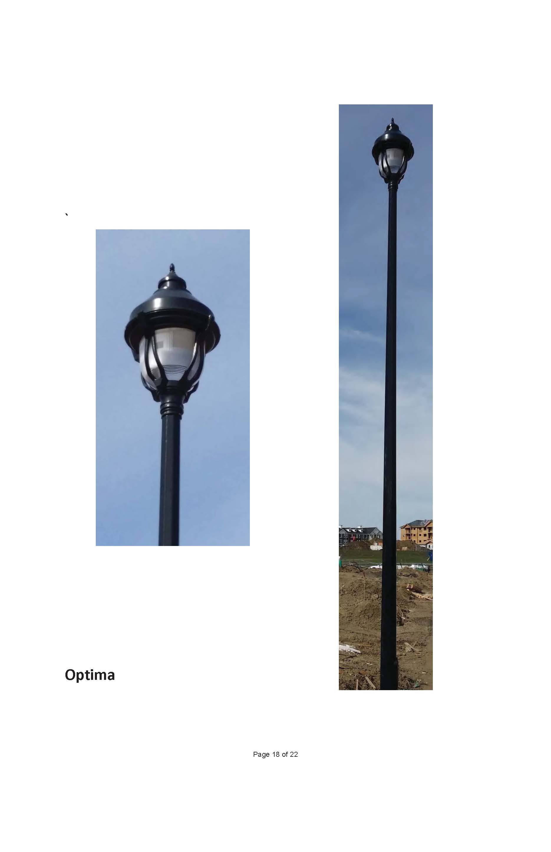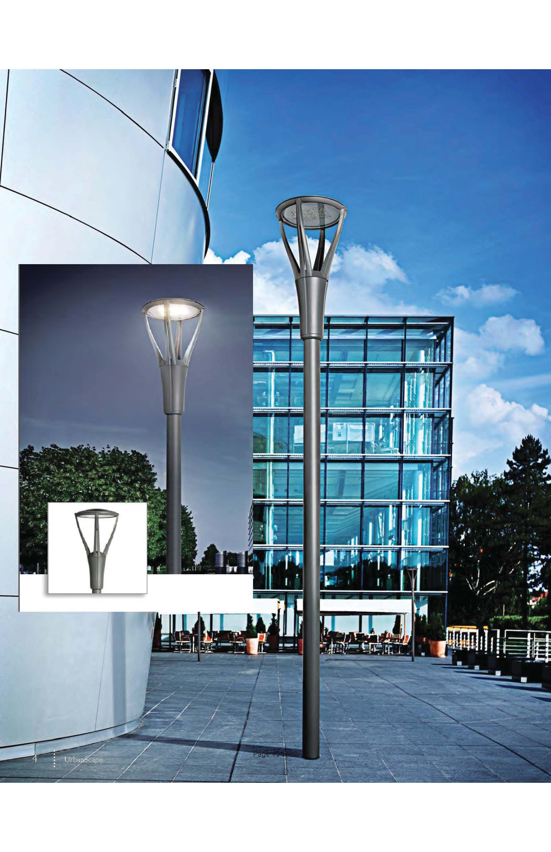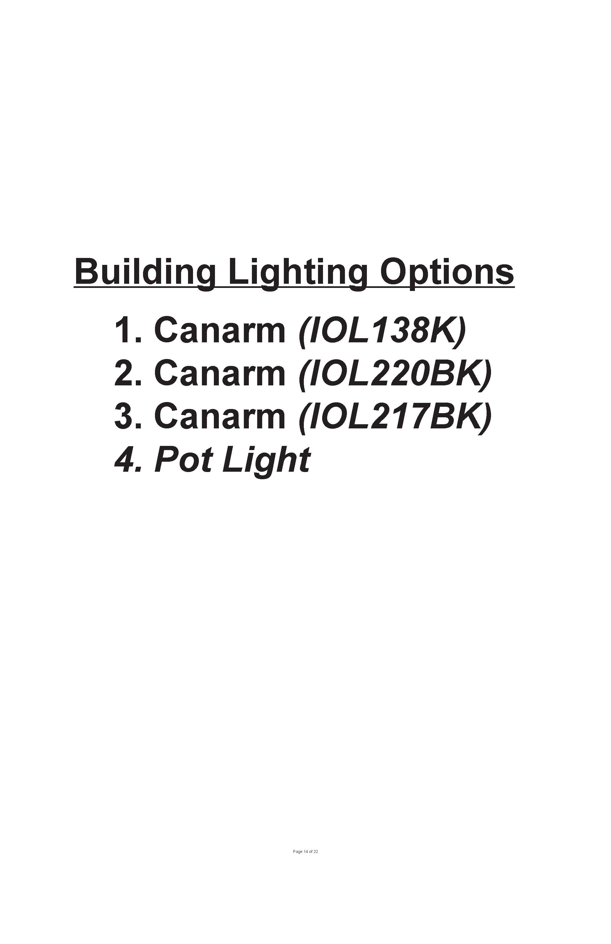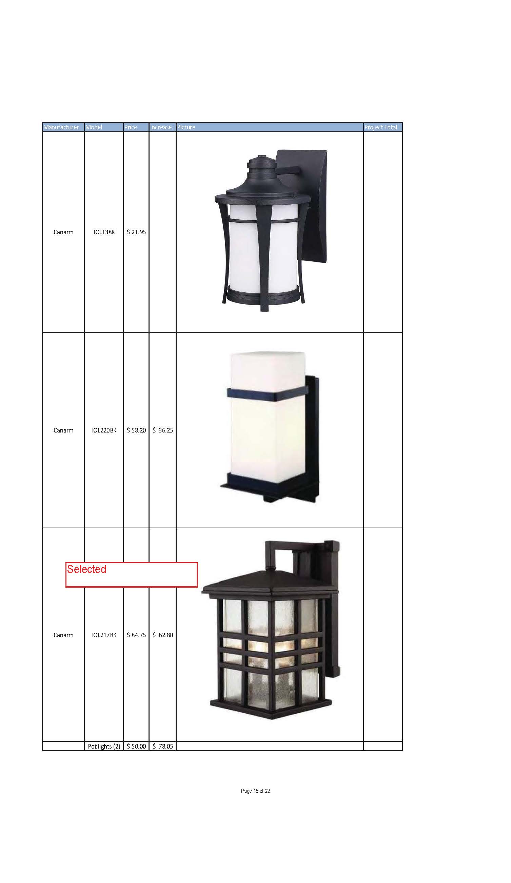May
18
2017
Bulyea Heights Design Engagement #4
Meeting Date: April 4, 2017, 6:00 – 9:00pm
Location: Terwillegar Rec Centre
Attendees:
- City Of Edmonton: Tim Mccargar, Prabhat Dahal, Bill Harris
- Builder (Rohit Communities): Brian Trevelyan, Givi Surmava, Oksana Shemchuk, Binod Poudyal, Mario Shaker
- Andre Stankievech – Al-Terra Engineering; Civil Engineer
- Ted Muller – EDA Collaborative; Landscape Architect
- Bulyea Heights Community Representatives
Design Engagement led by Brian Trevelyan, Multifamily Development Manager for Rohit Communities Inc.
Builder reminded Community members of the previous discussions, their requests and outlined 3 objectives for this meeting:
1. Firm agreement on site plan moving forward
2. Confirmation of landscaping concepts
3. Architectural discussion
Builder discussed decisions already made through previous meetings to ensure appropriate discussion moving forward.
- Site plan 3.2 was selected by memebers and agreed to on all accounts with exception of the 11 townhomes along Bulyea Road. Style of townhomes was agreed to at this point for both type “B” and “A2” (photos below)
- Base landscaping plan was agreed to in terms of material selections; 3 boards were presented outlining trees, shrubs and additional planting.
- Fencing of perimeter size and material determined – 1.2m wood screened fence (General Paint “New Bark” for the rails and posts “Fawn” for the fence boards)
- Provision of additional parking stalls for residents (2 per unit) and visitors
Discussion Regarding Proposed Site Plans …
- The Builder presented option 3.2, a site layout the group agreed on from the 3rd engagement meeting. This site contains 57 drive-under townhomes (type A2), 12 – two storey townhomes (type B) backing on to the school site and 11 drive-under street oriented townhomes (type A1) on Bulyea Road with a 10m setback. There are a total of 80 townhomes on the proposed site plan as agreed previously.
- Builder addressed the residents concern regarding heights of units by presenting option 3.3 which is a similar site layout to 3.2 however substituted 11 townhomes along Bulyea Rd with a 2 storey product (type A3). These represent a height reduction of half a storey however are longer dimensionally. These new units can only be accommodated by pushing into the proposed 10m setback, reducing it to 6m which reduces the number of existing trees that could be salvaged. The setback is within bylaw compliance of the prescribed zone.
- Builder presented renderings for 3 views from Bulyea Road for option 3.2 and 3.3 as requested for community members visualize how the proposed townhomes look along Bulyea Road.
- Question from community member to change out proposed units from 2 storey to bungalow homes or townhomes with a drive-under garage (below grade). This type of product cannot be accommodated due to the subgrades of the garages. Furthermore, the builder has made changes of unit types multiple times to ensure appropriate unit type would match the community.
- Discussion regarding why the setback needs to change between the 2 options. Builder explained the requirement to achieve an appropriate density. If the setback of 10m was to be kept, the site would have required another reduction from the proposed 80 to 76 townhomes. Initial plans illustrated an allowable density of 88 townhomes however this wasn’t in the best interest of the community. Furthermore, when comparing First Place sites across the city with a completed design, the average townhome count when translated to this site should show 82 townhomes.
- City also explained the importance of maintaining the density and not reducing the townhome count any further. This is to ensure the land value remains in step with the overall directions of the First Place Program promoting affordability for as many first-time home buyers as possible.
- Community agreed that option 3.2 is the more desirable plan layout, preferring the 10m setback which allows the Builder more opportunity to save as many of the existing trees as possible. In addition, the Community has requested the Builder to add 2 more visitor parking stalls if possible.
Discussion Regarding Landscaping Concepts …
- The Builder confirmed compliance to the requests made by the Community on the 3rd meeting:
- 10m of painted decorative metal fence at the entrance of the site with 2 decorative columns cladded in the same brick material as installed currently around the Brookview community.
- Remainder of the site will be fenced with a 4ft high wooden fence colored to match neighborhood design (General Paint “New Bark” for the rails and posts “Fawn” for the fence boards)
- Entry feature with same brick material as installed currently around the Brookview community, this will come with a metal plaque reading “Bulyea Landing”.
- Planting material as presented (attached) with appropriate mix as determined by the Landscape Architect.
- Community requested that they would like to see the following in addition to the above:
- More evergreen or coniferous trees along Bulyea Road to ensure that there is always plantation coverage throughout the year.
- No fruit bearing trees to be used for lower maintenance
Discussion Regarding Architecturals and Exterior Finishes ….
- SIDING, TRIM and ROOF (SHINGLE) COLOR SELECTION
- SITE and BUILDING LIGHTING SELECTION
- Community was presented with multiple lighting options for both site and building, selections chosen were as follows:
- Site Lighting: MetroScape (example attached)
- Building Lighting: Canarm IOL217BK (example attached)
Next Steps …
- Builder will prepare renderings with the selected color schemes for the Community to see how all selected colors look together.
- COE will organize a meeting, tentatively on April 18th, 2017 – venue and date to be
confirmed. This meeting will be a meeting led by the City of Edmonton to brief the
community on implementation dates for both the First Place site as well as the adjacent park space.


