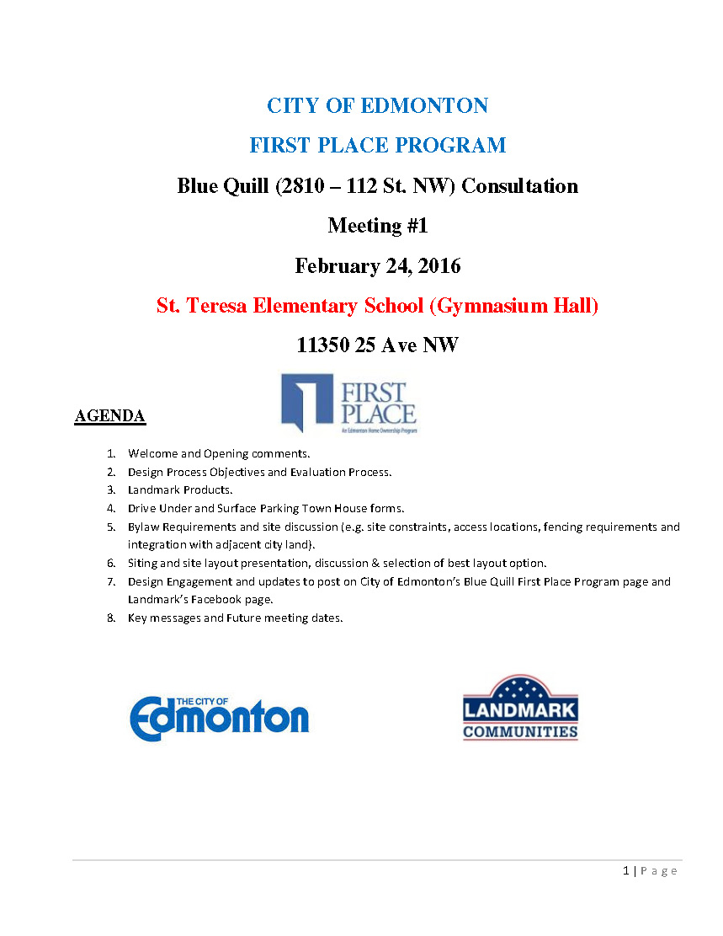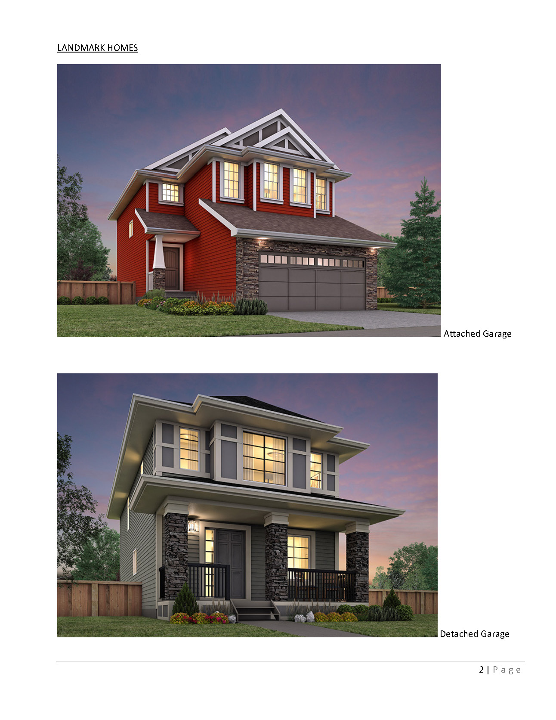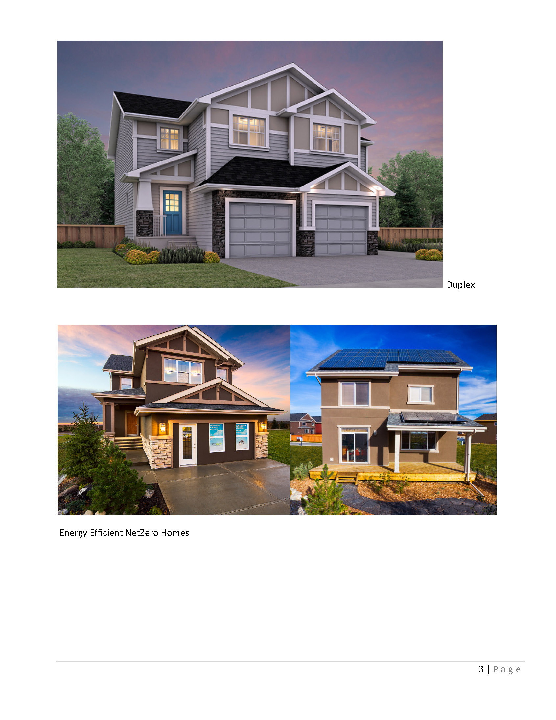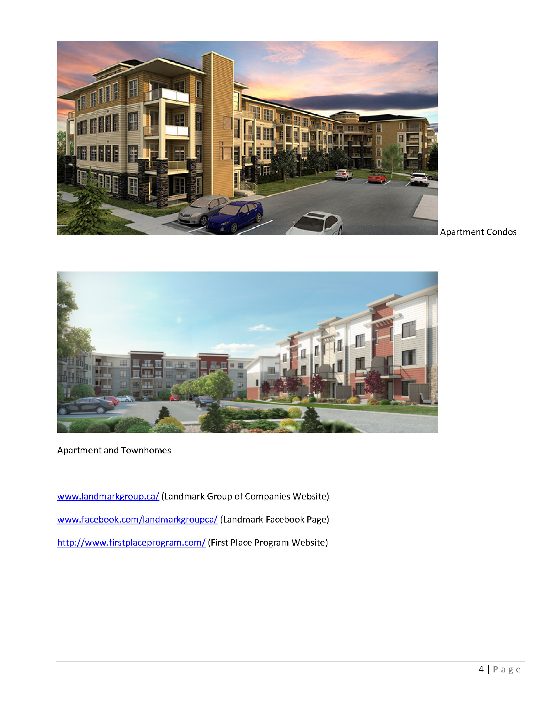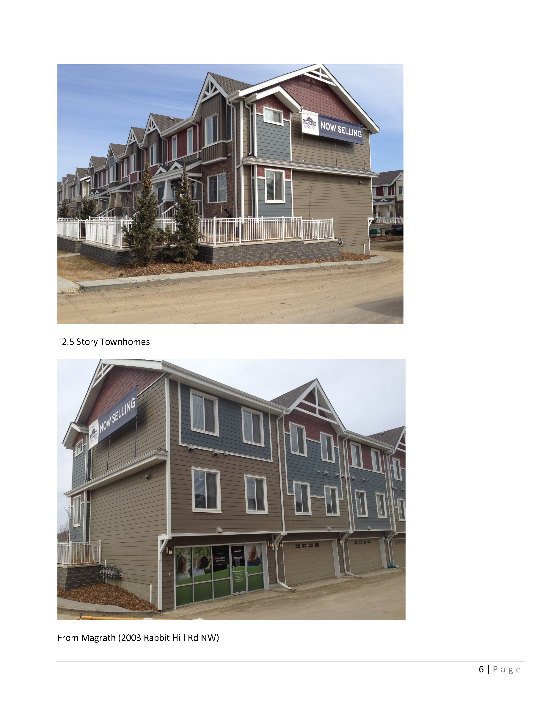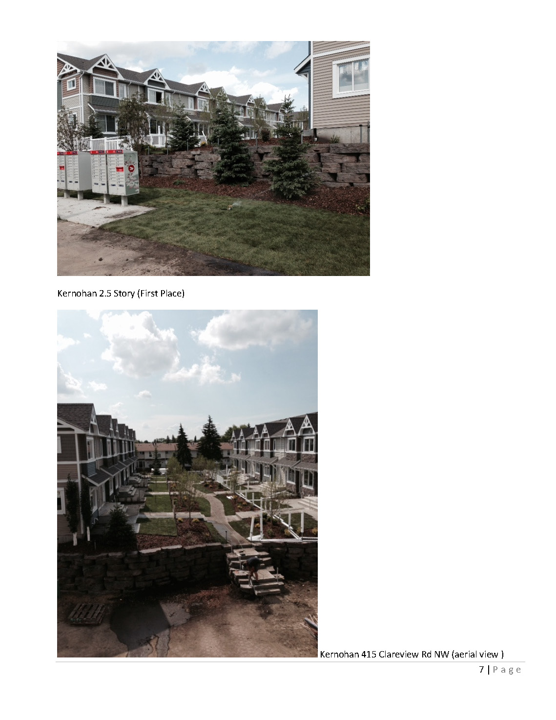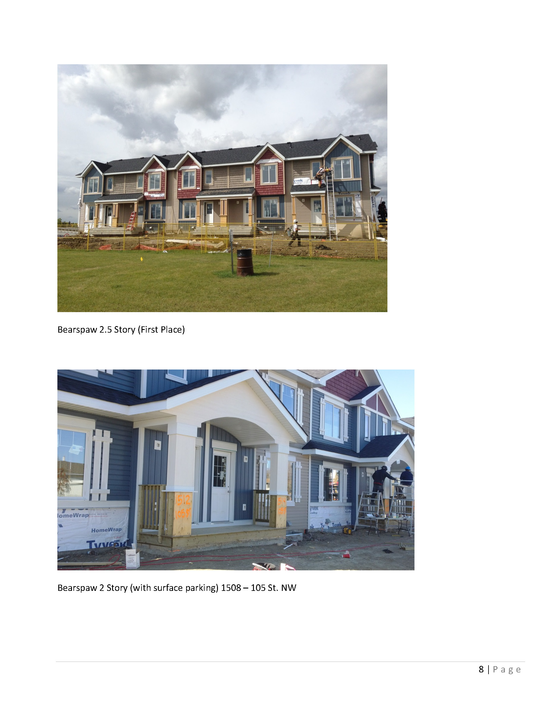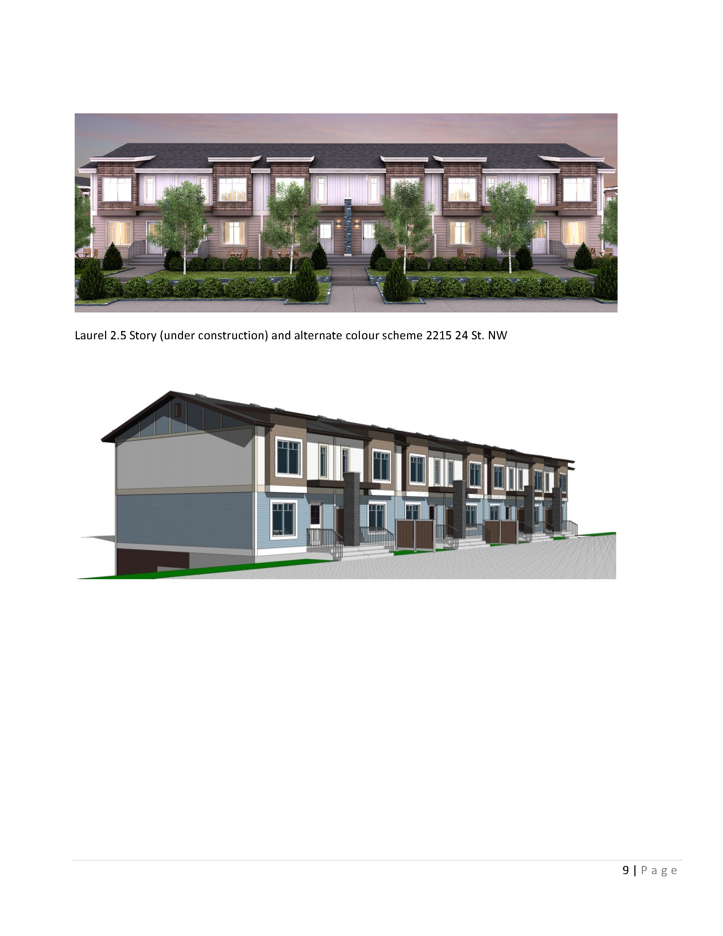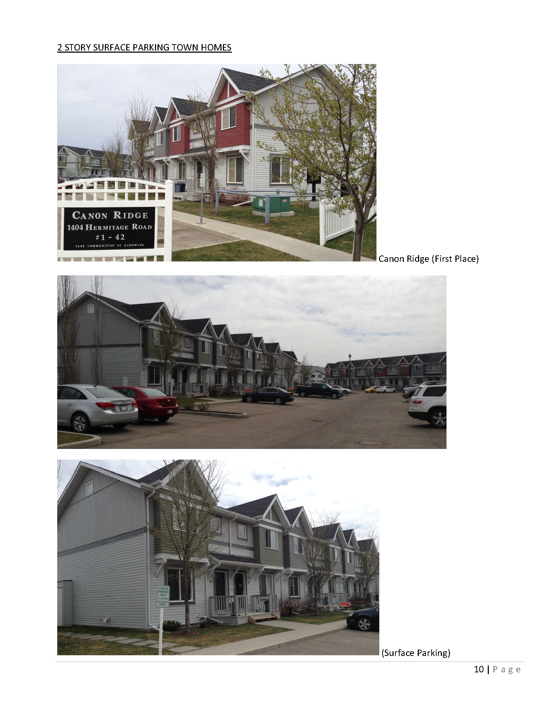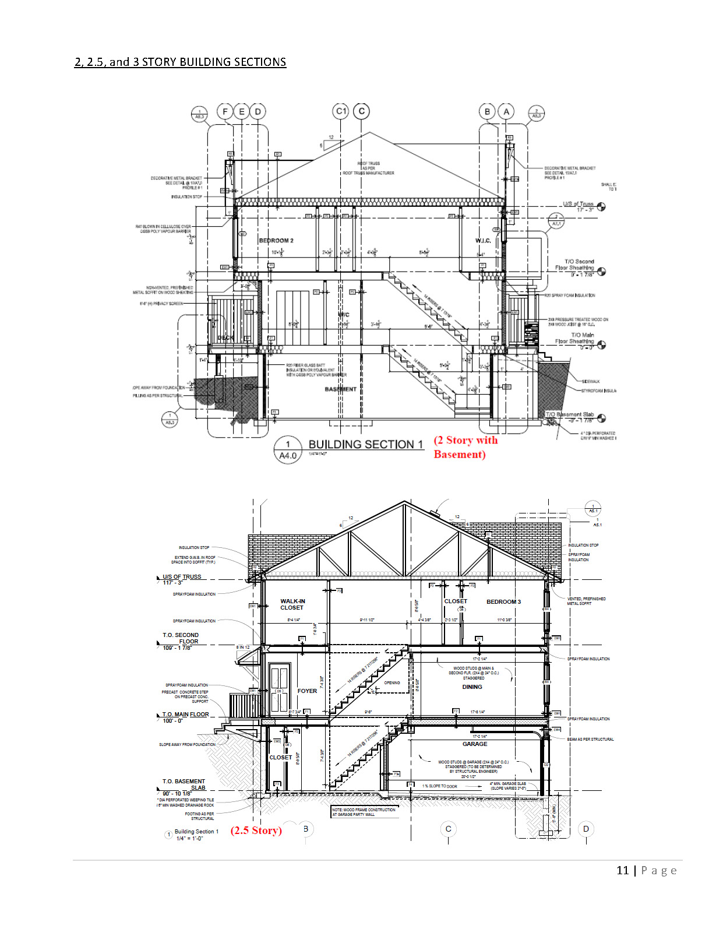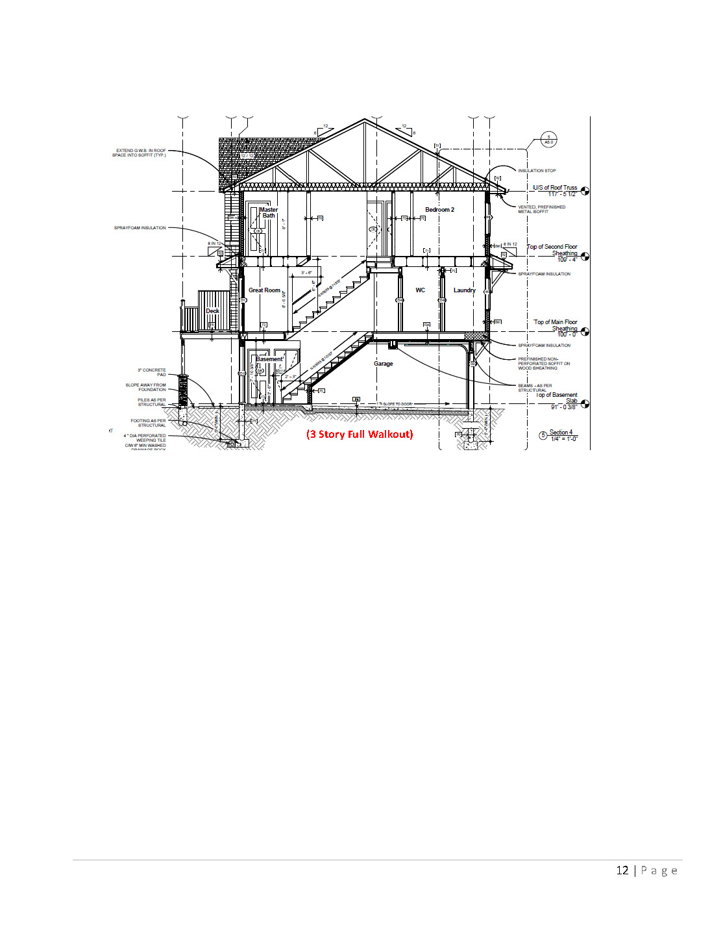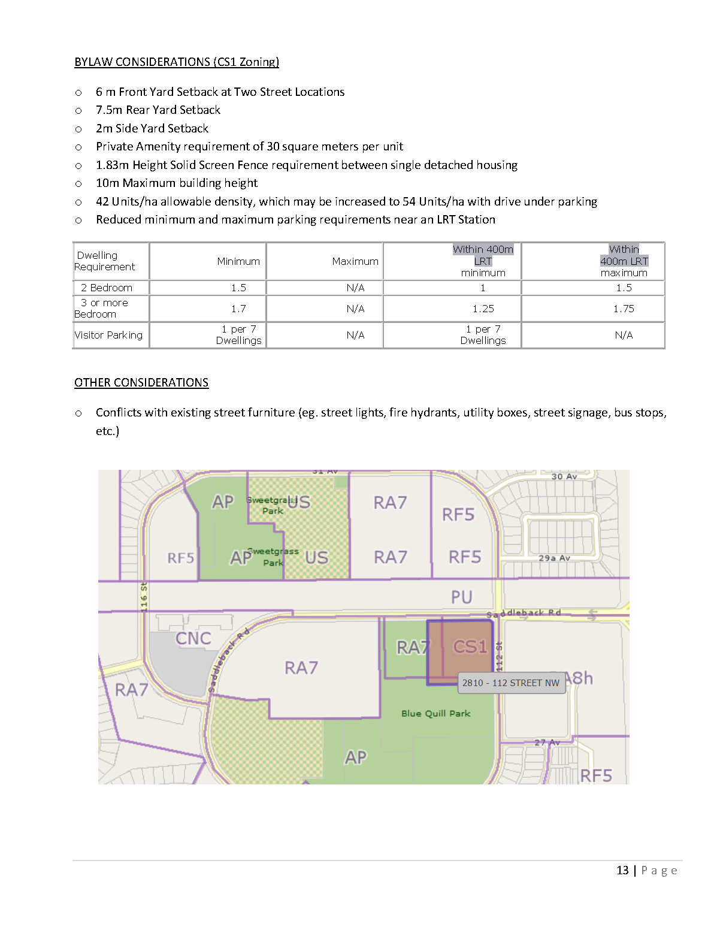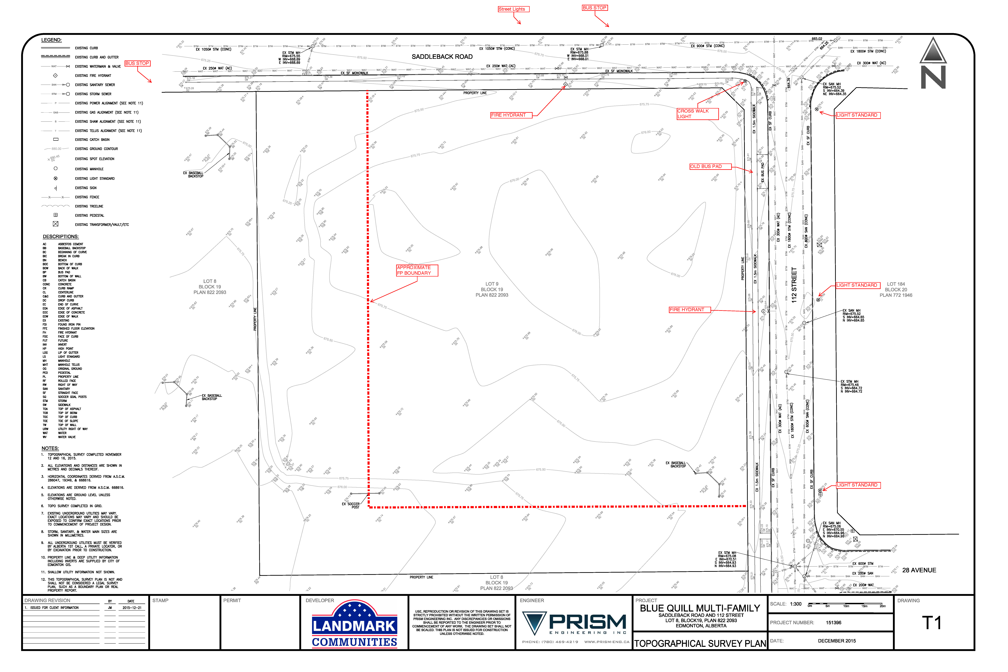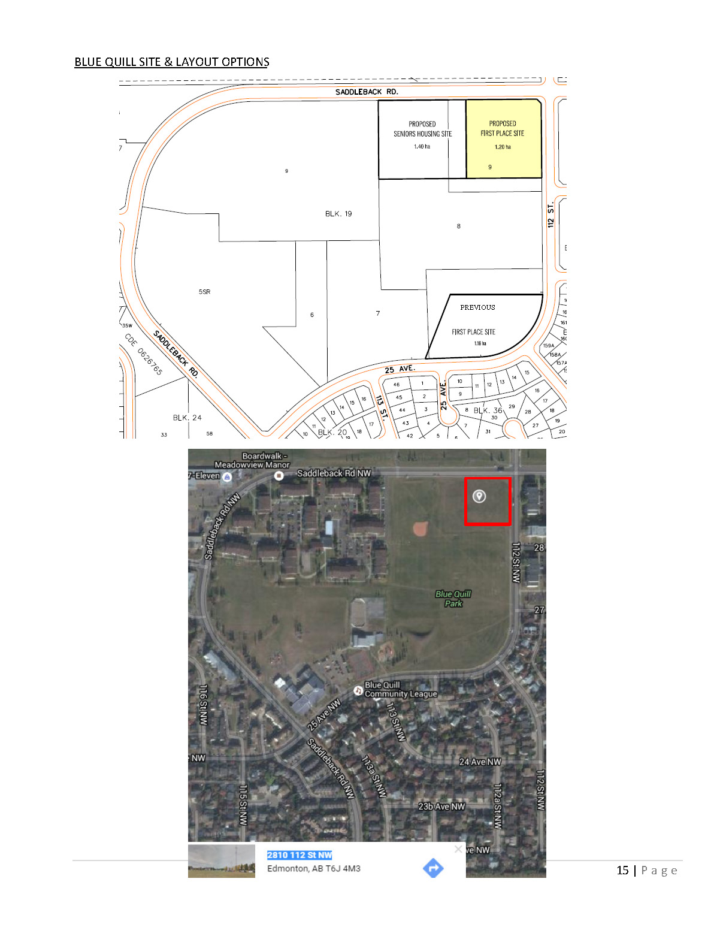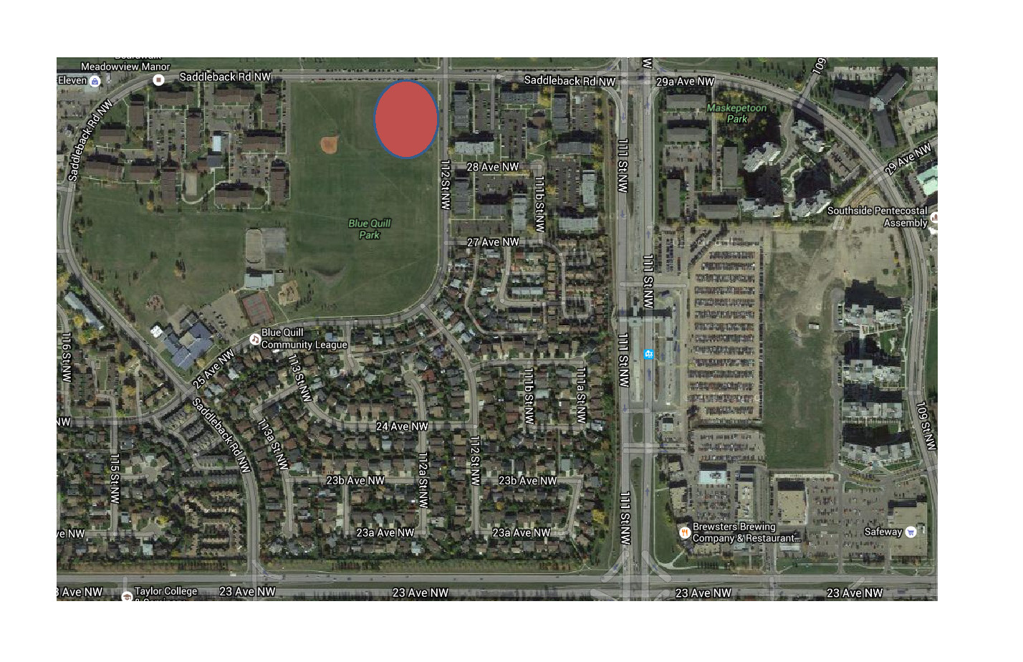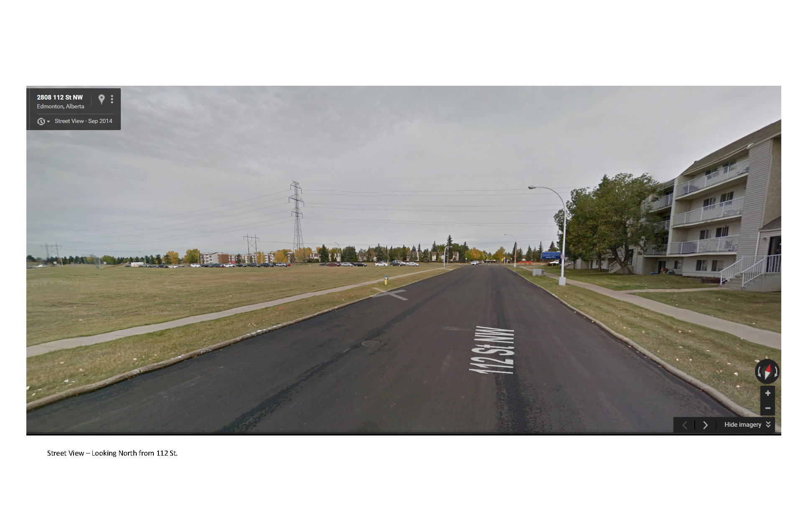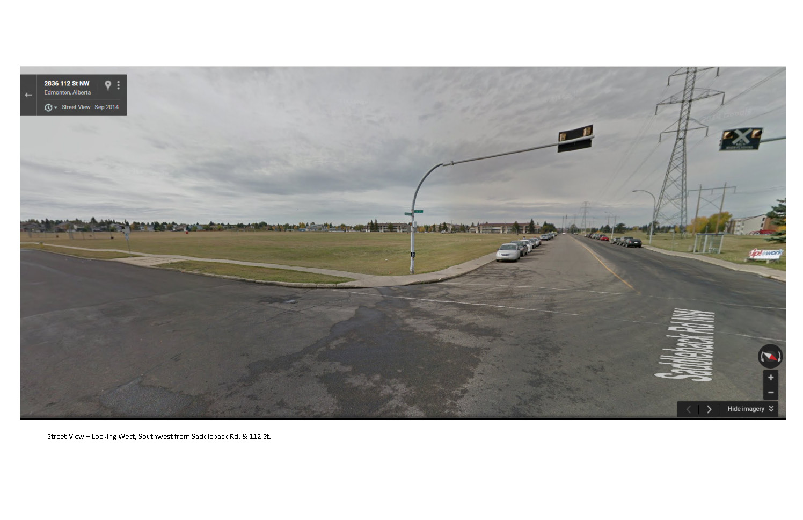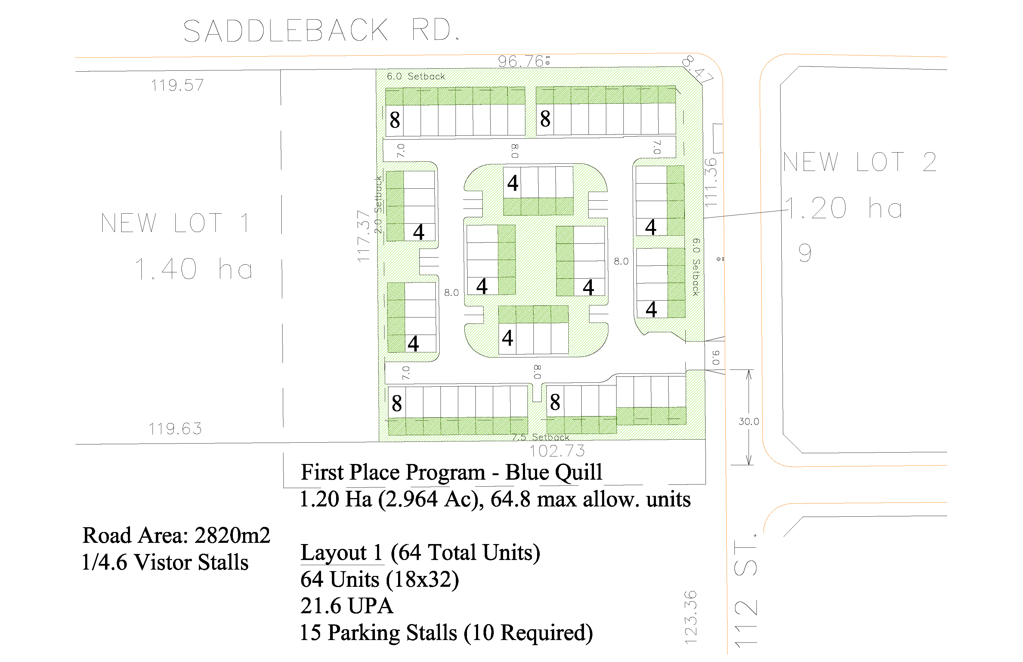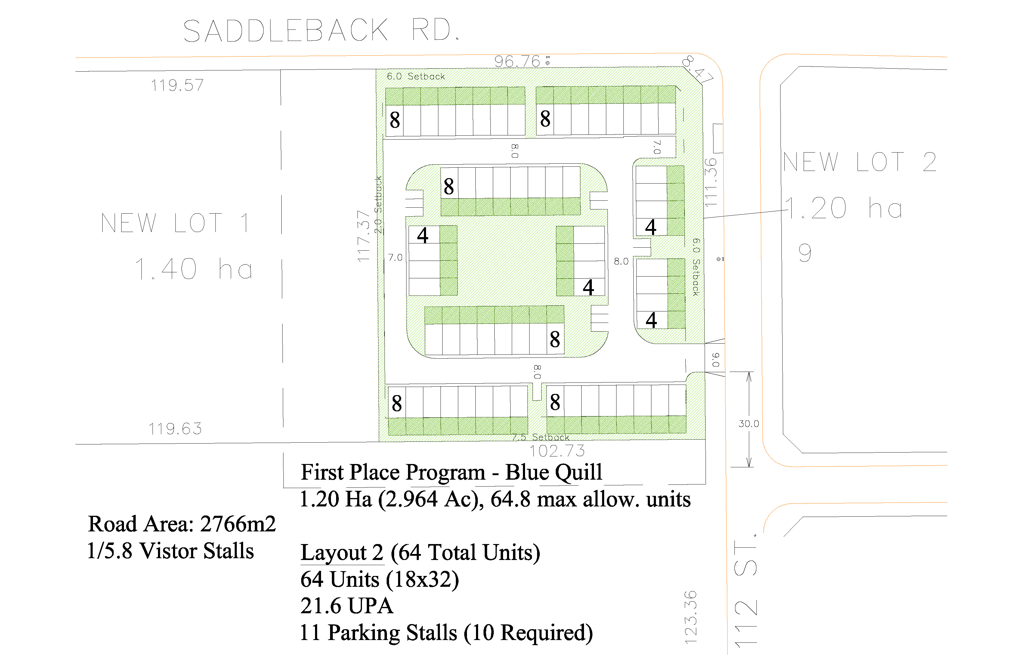Blue Quill Community Design Engagement #1
Meeting Date: February 24, 2015, 6:30 – 9:15 p.m.
Location: St. Teresa Catholic Elementary School
Attendees: City of Edmonton (CoE), Builder (Landmark Homes), and Community Representatives*
On the evening of February 24, 2016, the above representatives met to provide information and to solicit input into the City’s Blue Quill First Place Design Engagement Meeting #1. The following Agenda Items were discussed:
1. Welcome and Opening comments
Staff from the City and Builder welcomed the Blue Quill residents who have volunteered to help design new homes on the First Place building site, and provided an overview of:
- the design opportunity,
- design participant expectations,
- the design engagement process,
- how we will evaluate this process
- how we will communicate progress made
City must respect privacy of participants until written permission is provided to the City to share personal information. One resident was unable to attend due to vacation and will join the second meeting. City staff will share information with this resident prior to next meeting.
2. Design Process Objectives and Evaluation Process
The community design opportunity is unique to the First Place Program and does not exist for other communities. Normally builders need only apply for a development permit consistent with the zoning and are not required to engage residents on the design of new homes
The process includes a series of three meetings where information is presented, design discussion occur and design details are agreed to at a high level initially, ending with a more detailed decisions at the final meeting,
- there is time between each meeting where the builder takes the feedback provided and does homework,
- at the following meeting design revisions are shared and work begins on other design issues,
- After the third meeting design details should be finalized and participants evaluate the design process,
At the conclusion of the design engagement, participants will complete a survey evaluating the design process. We will be asking about:
- your satisfaction with the process,
- how well organized meetings were,
- if staff were helpful and courteous,
- if you had opportunity to provide feedback,
- if your comments and concerns were acknowledged,
- if you were provided reasonable responses and
- if you feel the final design fits within your community.
3. Landmark Products
Builder presented their range of products and explained construction standard, sustainability, building materials and energy efficiency on each home they build.
4. Drive Under and Surface Parking Townhouse forms
Builder presented pictures and section of drive under and surface parking townhomes for a better understanding (see attachment) including some recent First Place development in Bearspaw.
5. Bylaw Requirements and site discussion
Builder’s staff explained the approved site zoning (CS1) requirements that must be considered during the design process. These include:
- 6 m front yard setback at two street locations
- 7.5m rear yard setback
- 2m side yard setback
- Private amenity requirement of 30 square meters per home
- 1.83m high solid screen fence requirement between single detached housing
- 10m Maximum building height
- maximum site density with drive under townhomes is 54 homes/ha
- Conflicts with existing street furniture (eg. street lights, fire hydrants, utility boxes, street signage, bus stops) may exist and need to be resolved,
Residents shared concerns with regards to on street parking, as vehicles park along Saddleback road in order to take the nearby Light rail transit (LRT) station. Concern about traffic safety was shared regarding the bend in Saddledback Road. It was expressed that student parking along this road was a concern of some residents.
Residents shared questions about site fencing requirements. City will bring staff from development permit area to next meeting to discuss fencing requirement in more detail.
Concerns with regard to impact on existing sports fields were shared. The City will reach out to the Citizen Services department that manages changes to parkland and sports fields to share these concerns and determine how the process of sports field change can coordinate with this approved development.
There was some confusion as the location and size of approved building sites for both the First Place and Seniors housing. City will bring a diagram showing these building locations along with current sports field locations to the next meeting. In addition, the City will update maps on the web site to ensure they show only these approved locations and will remove diagram showing the 2006 approved locations to clarify this information for residents. Builder will also post the approved building site locations on their facebook page.
6. Siting and site layout presentation
Builder presented three different site layout options and advised participants that the purpose of the options is to support discussion with residents and that the final site layout will be determined based on design process.
Builder staff explained site constraints, access locations, fencing requirements and integration with adjacent city land for each option and sought feedback from residents on these initial options. The discussion that followed included concerns about:
- 112th street traffic volume: Some residents suggested we explore site access from Saddleback road, as it is wider than 112th street. The location of site access was discussed without a clear consensus arising. Residents asked if transportation would allow different access location, or two access points, and if they would support traffic signals, or allow shared access between the First Place and Seniors housing sites. City staff agreed to revisit the Transportation Impact Assessment completed for the site in 2015 and engage Transportation on these issue prior to the next meeting.
- Ensuring design fits with existing homes: Residents prefer front doors facing the public street and park rather than garage doors. Residents prefer smaller number of homes in each building along Saddleback Road and wish to encourage walkability in design. Residents suggest the builder visit development in Blue Quill Estate to see how landscaping can separate differing uses.
- Improve the site drawing: Builder will work to ensure the building site is accurately displayed in following design diagrams and includes the location of existing sidewalks on 112th and Saddleback road as reference points for residents.
- Other comments that arose from the residents was that
- there is a tendency for traffic queues along Saddleback when the LRT crosses Saddleback Rd.
- there are lots of school buses that use 112 St.
- the preference is to not have fences for the units that face the public street, to blend in with the neighbourhood.
7. Design Engagement and updates to post on City of Edmonton’s Blue Quill First Place Program page and Builder’s Facebook page.
Builder staff will post notes and diagrams on the First Place website (https://www.firstplaceprogram.com/). City will post same information on the City website at www.edmonton.ca/firstplace.
8. Key messages and Future meeting dates.
Residents expressed a preference for options 1 and 2. The wish to see building articulation and wish to see building with smaller numbers of homes along Saddleback road. Next meeting will be scheduled, tentatively pending facility availability, for March 17, 2016.


