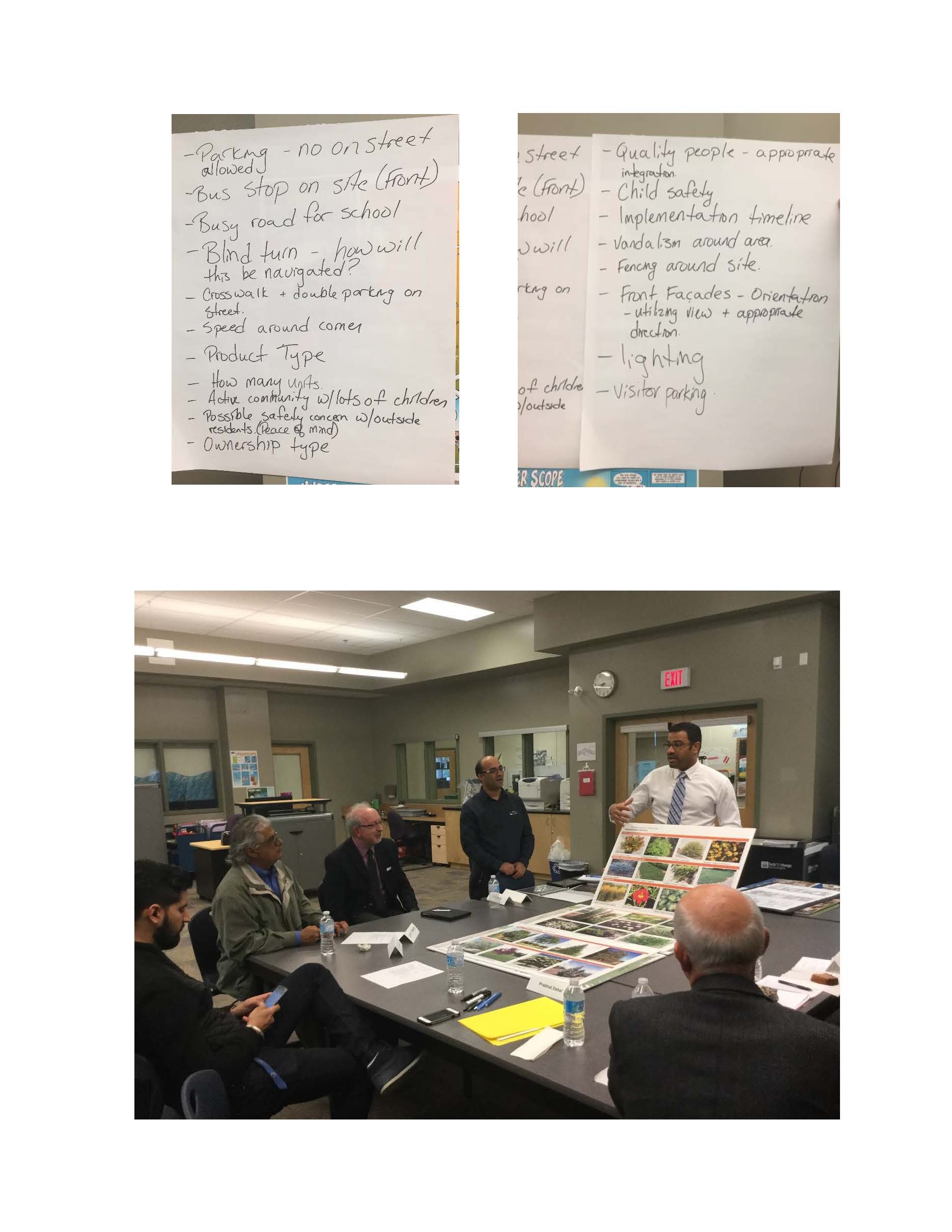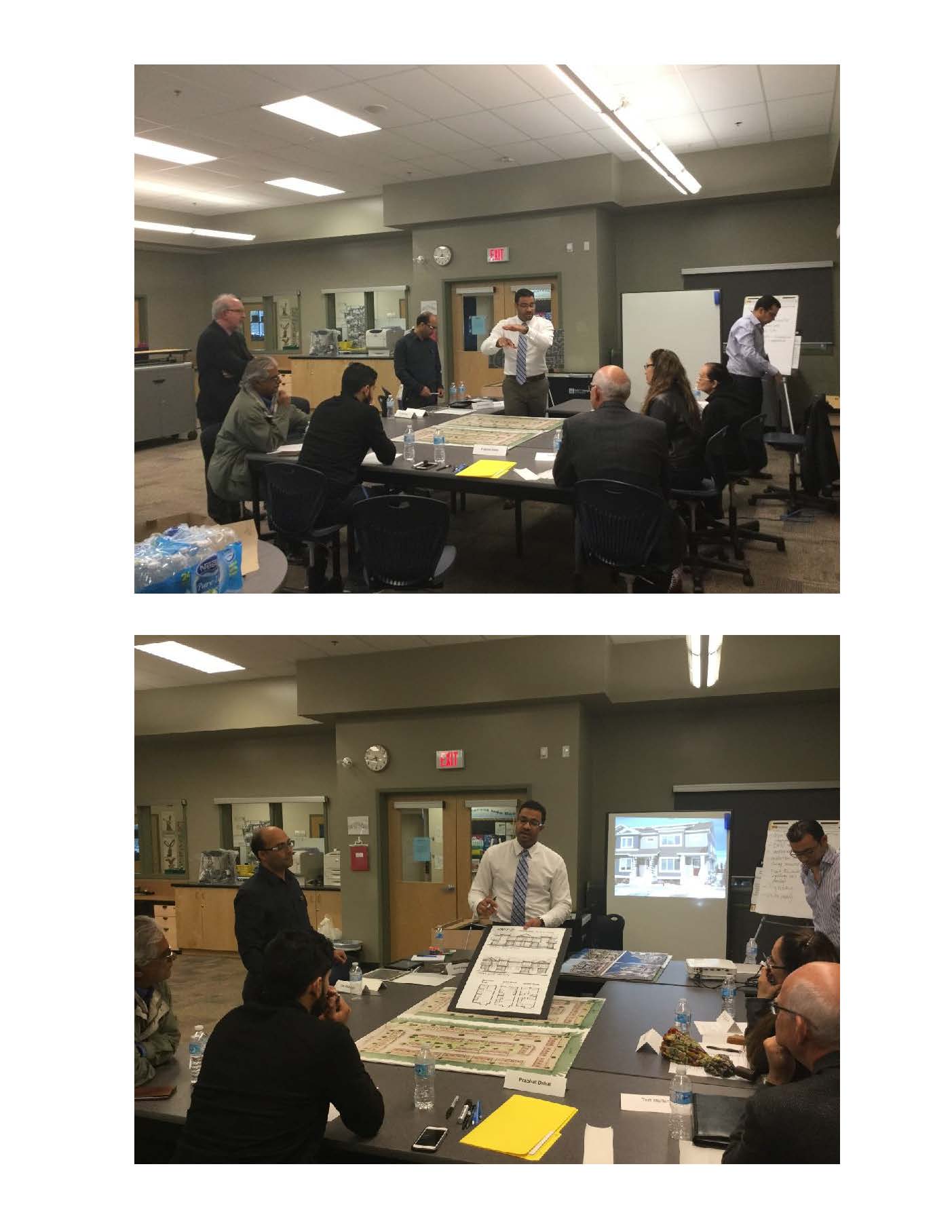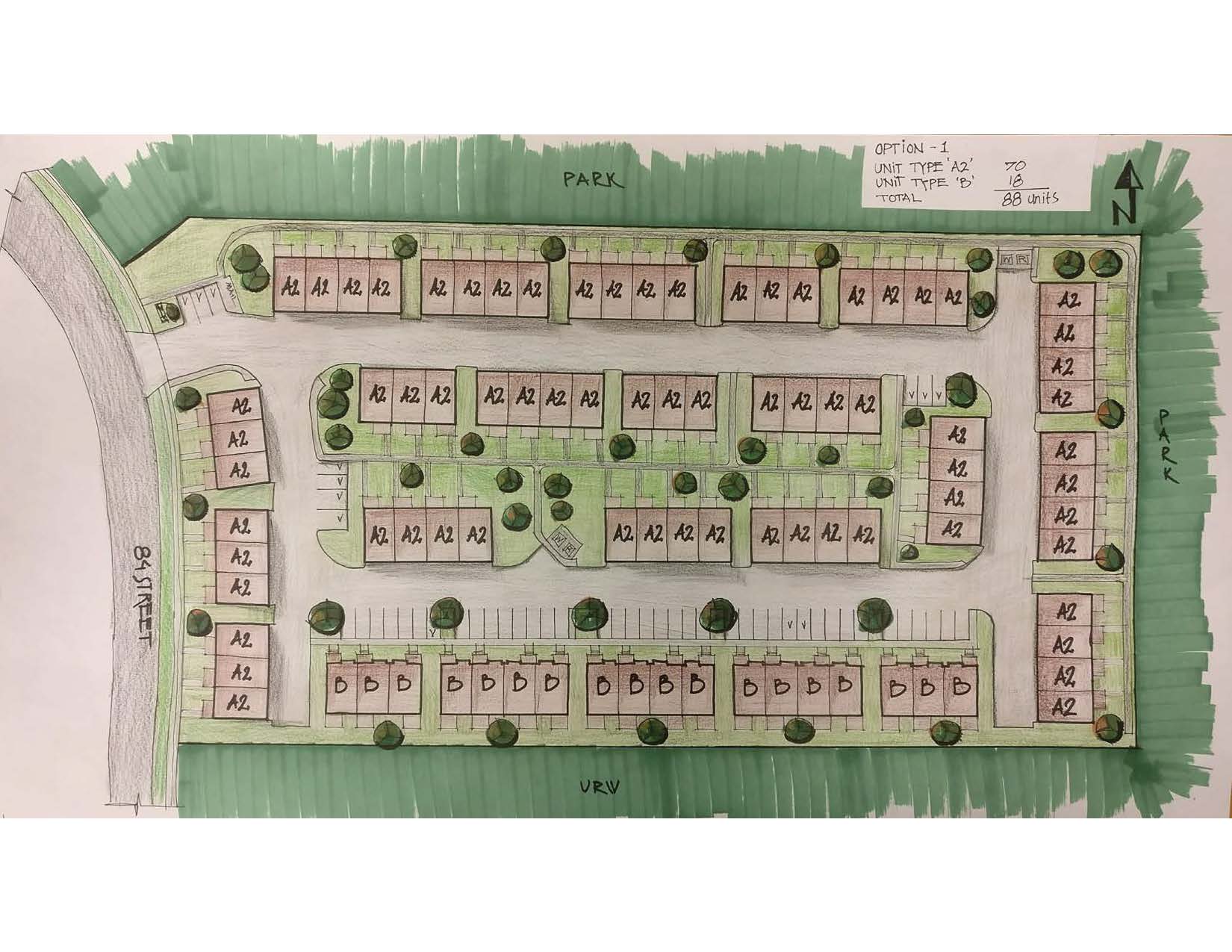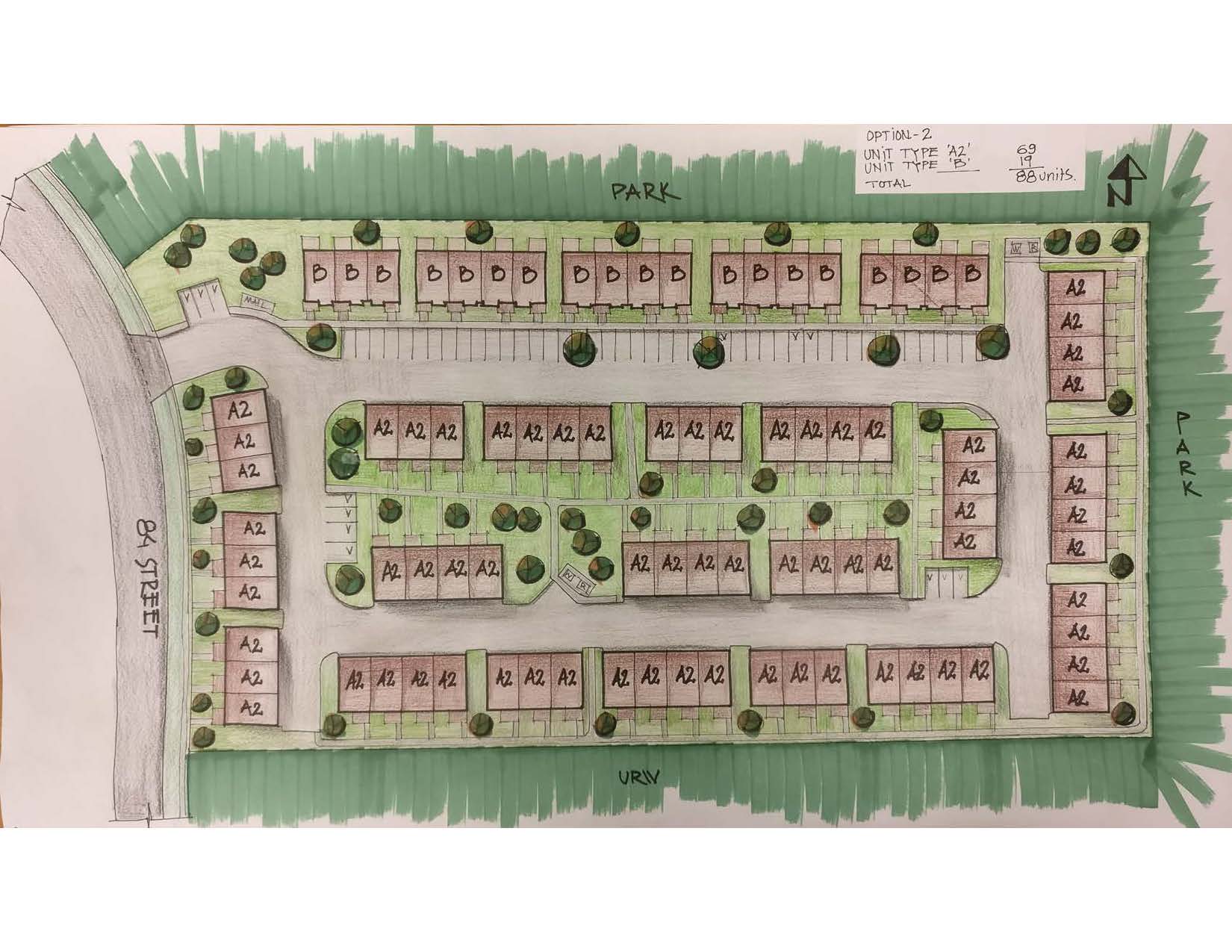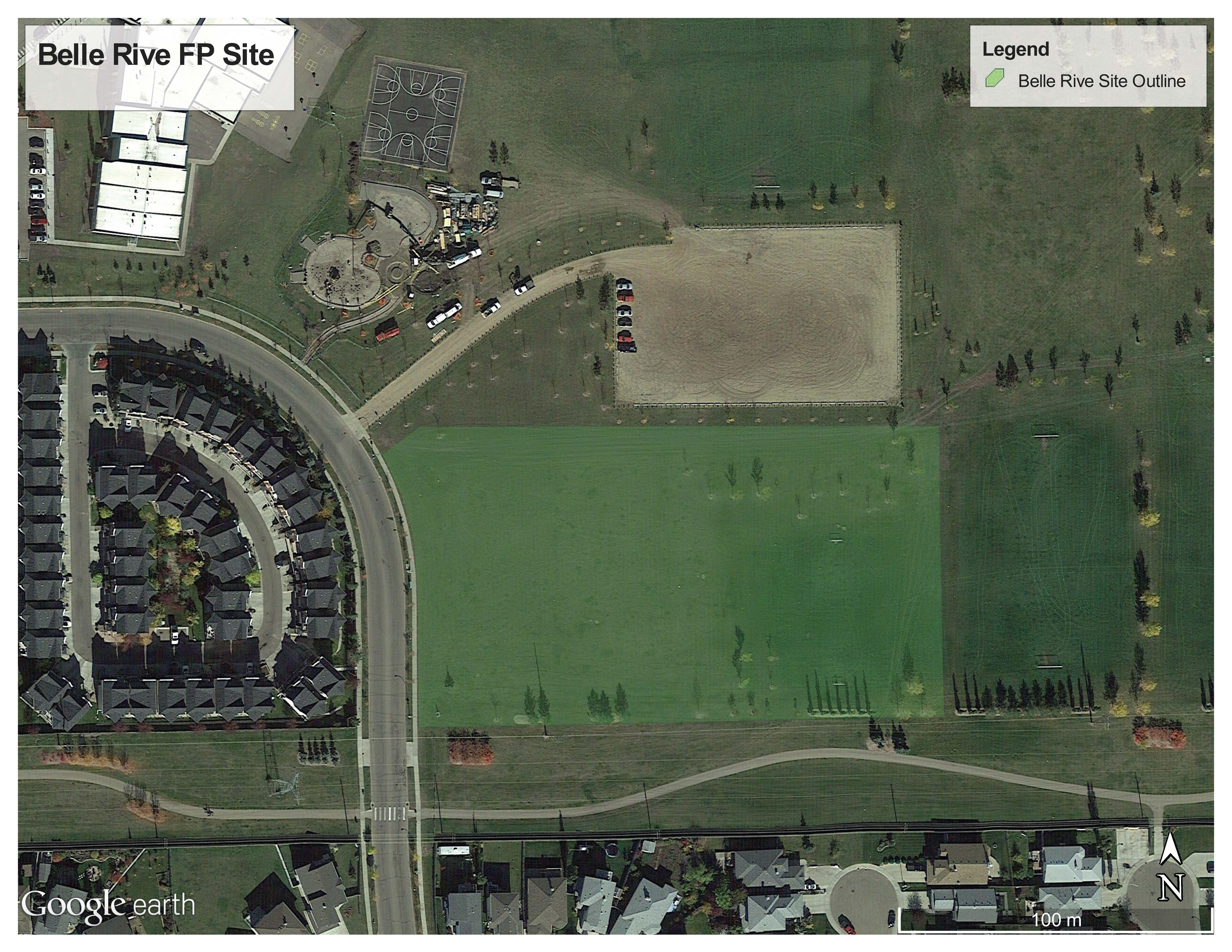Belle Rive Community Design Engagement #1
Meeting Date: May 16, 2017 from 6:00pm – 8:00pm
Location: Florence Hallock School Library
Attendees:
- City Of Edmonton: Tim Mccargar, Prabhat Dahal
- Builder (Rohit Communities): Brian Trevelyan, Binod Poudyal, Mario Shaker
- Ted Muller – EDA Collaborative; Landscape Architect
- Three Belle Rive Community Representatives
Design Engagement led by Brian Trevelyan, Multi‐Family Development Manager for Rohit Communities Inc.
- Tim Mccargar from City of Edmonton thanked attendees, explained how the First Place Program works and what the engagement process entails and how it is evaluated. He also encouraged community members to participate and take the opportunity to get involved in the design process as much as possible
- The builder briefly explained the design process, zoning regulations (CS3) which specify a maximum density of 54 units per hectare (88 units) depending on product type.
- The builder briefly explained the development constraints, guidelines, zoning bylaws and its limitations, price threshold set by COE, and optimum land use for the site.
Questions/Concerns raised by the participating residents
1. This is an active community with lots of children – Safety is a must and shouldn’t be compromised
2. Parking on the street and traffic impact due to busy school
- Residents expressed concerns over how parking on the street impacts traffic which is
already a problem especially during drop‐off and pick up times for school students - Builder confirmed that usually their projects do not depend on any street parking; all
product types either have a drive under garage or allocated surface parking stalls. In
addition, they always do their best to provide above required number of visitor parking stalls to ensure that all vehicles are parked within the site.
3. Impact on existing Bus Stop
- Builder confirmed that Bus Stop will remain as is, and usually it is very difficult for
transportation to change a bus stop location even if the builder wanted to.
4. Blind turn on road / Speed around corner and how this will be dealt with during construction
- City could explore with traffic operations what can be done about road speed and look at options to make road safer for kids particularly at areas highlighted by residents as blind turns.
- Builder also highlighted that usually prior to construction start; they would prepare a safety plan and share it with school to make sure that the work schedule is known. In addition, Builder would provide flag people and signs to help ensure safety while trucks and equipment are getting in and out of site.
5. Product type and count
- Builder has explained that this site is zoned as CS3 which allows for townhouse products, and that it allows for a maximum density of 54 Units per hectare, approximately 88 Units for this site
- Resident expressed concern over the number of units, the City and Builder explained how during the process of reviewing the site plans, this unit count may change keeping in mind that project needs to be feasible for the builder and not impacting land value per unit.
- Front Facades – how will the units look in terms of elevations, colors & overall curb appeal
6. Demographics of new home owners
- Resident expressed concern over quality of people that can move in to those new homes as their community has lots of young children and they would not want to worry about their safety.
- City and Builder have shared that in similar projects, home buyers were typically young professionals who have previously lived in the neighborhood and now have families and want to move back to their own neighborhood. These new home owners usually integrate very well with the community and become valuable members and neighbors.
- Builder commented on demographic information related to other First Place projects, project data (Casselman) will be shared with the design engagement participants.
7. Participants asked about New Home Ownership type
- Builder explained this site would be a condominium and all homes will have a separate title however all maintenance would be the responsibility of the condominium corporation. This is funded through a set condominium fee that covers all costs for all landscape maintenance and snow removal as well as other miscellaneous maintenance items to ensure that the community always looks presentable and fit well in the neighborhood.
8. Implementation Timeline
- Builder and City explained how the engagement process works and how much work is involved before the project is ready to go, clarifying that construction on site could
tentatively be during Spring 2018
9. Trees and Green Space
- City clarified that this site was initially planned for a Catholic School that is no longer
needed, so there shouldn’t have been any trees on the site to begin with; however most of the trees have been relocated to outside the site boundaries. - Builder also explained that with the expertise of their Landscape Architect and along with zoning requirements, they try to always utilize different planting material to make the site look balanced, integrate with surrounding planting material and ensure that SEPTD requirements are met.
10. Site Lighting & Safety
- Adequate lighting needs to be installed to ensure appropriate safety inside and outside the site, this should cut down some of the activity that is known in the immediate area.
Notes and Considerations on Site Plans presented by Rohit Communities
Builder presented 2 preliminary site plans, options 1 and 2, each showing 88 townhouses. Each site plan has a mix of drive under townhomes (unit type A2) and basement townhomes with surface parking (unit type B).
Comments from engagement group on the site plans presented is as follows:
- Residents commented on the option of adding a fence to the street oriented units to perhap give those units more privacy and no trespassing to their landscaping.
- Suggestion to curve internal sidewalk to create visual interest.
- Preference to stay at maximum of 4 homes per building to ensure appropriate break‐up.
- Quantity of visitor parking discussed. More visitor parking requested.
- Interest in planting along 84 st to buffer view from road traffic.
- Can internal fencing along north line be moved from internal parking to adjacent to open space.
There will be more discussion about some of those plans, product types and landscaping in the future meetings.
Next Steps:
- Builder to bring forward site designs that reflect issues noted above as much as possible.
- Meeting notes will be prepared and submitted, they will also be emailed and posted on Facebook
- 2nd design engagement meeting is tentatively scheduled for June 13th or 15th, 2017 at 6:30‐6pm. City and Builder to confirm dates and communicate with the group on final date and venue.


