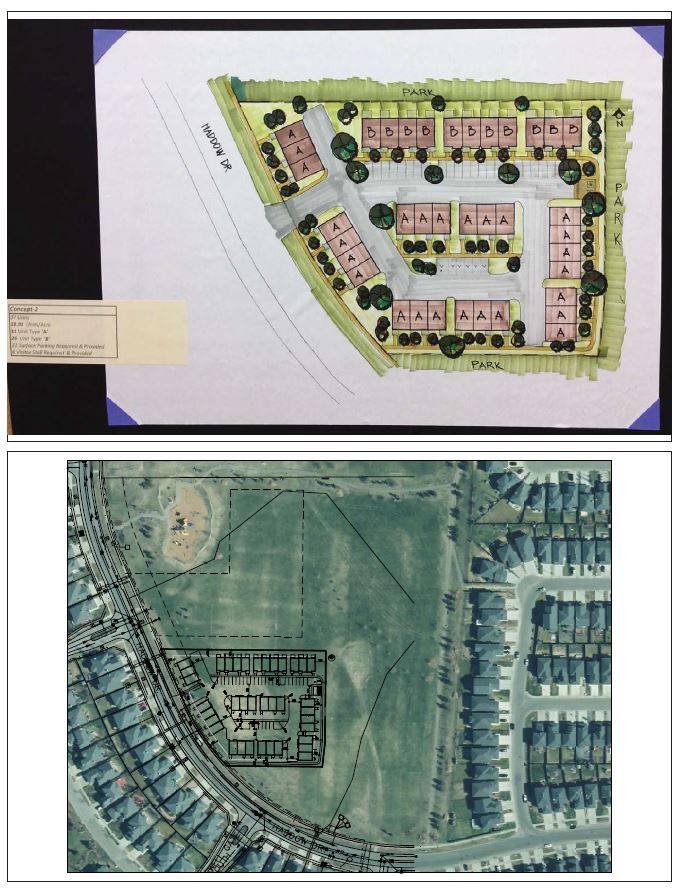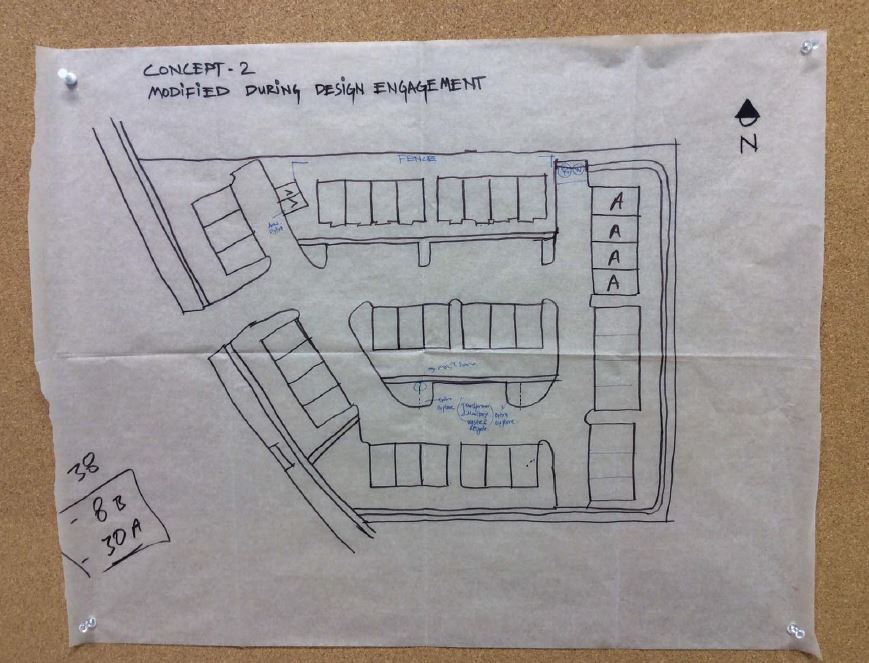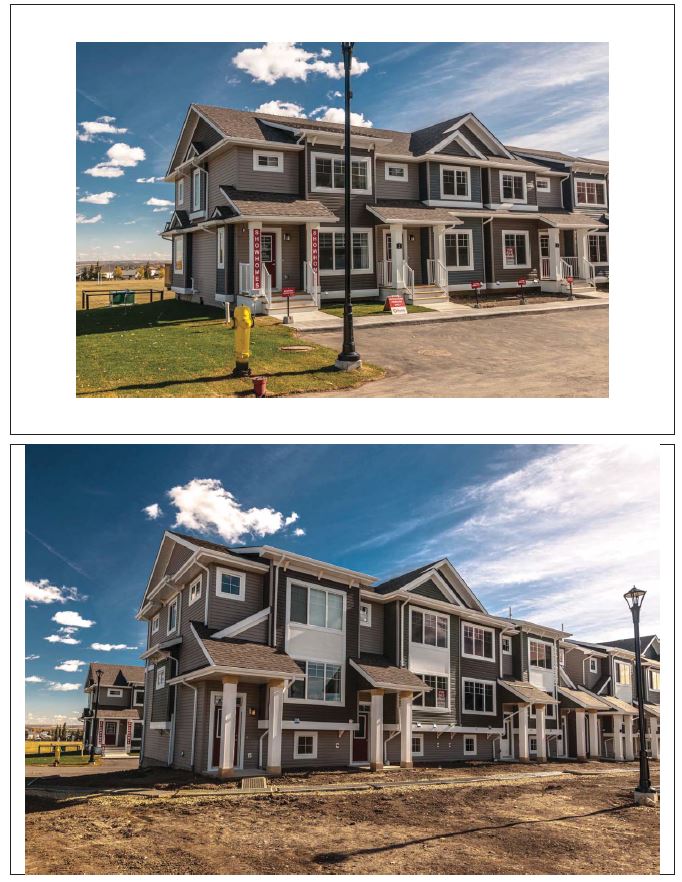The Second Haddow Community Design Engagement
Haddow residents met with Rohit Communities and the City of Edmonton (COE) for the second Haddow Community design engagement on March 18, 2015. Rohit Communities listened closely to the Haddow resident’s concerns at the first design engagement and strived to incorporate the community participant’s feedback in their site planning and building designs. On March 18, Rohit Communities presented three different conceptual site plans for the future Haddow Landing development to the participating Haddow residents.
Rohit Communities explained the three different site design options in further details to provide residents with clarity. Residents then had the opportunity to provide their feedback to the site layouts and some changes to the site plan were done during the meeting to meet community requests. Discussion and feedback provided during this process included:
- Parking spaces for the development. The community requested this be addressed in the site design if possible. The builder, Rohit Communities, explained the bylaw requirement for this site in terms of visitor parking, and also outlined that the presented site plan designs have exceeded the minimum requirement of surface stalls.
- Community participants inquired if there was an option on the site plan, to increase the visitor parking stalls and to ensure that there was proper signage for residents within the proposed Haddow Landing development. Rohit Communities explained that is up to the design engagement group, if they wish to make that request the builder will try to modify the site plan to reflect the change.
- Community participants requested further information on the unit type mix ratio. Based on past projects and historical data, the builder provided an idea of the unit type mix and also suggested that this topic be a part of a future discussion on site layout design. If the community wishes to see a certain mix then the Builder will do their best to accommodate.
- Community participant suggested on putting a caveat on units to avoid them being converted to rental units after 5 years. The builder explained the challenges associated with this type of caveat, however, they have consulted a legal authority on this matter.
- Rohit Communities explained that the entryway to the proposed development will be towards the north due to existing street furniture such as the bus stop, street lights and fire hydrant.
- The Haddow Community residents preferred to have Concept #2 with some suggested changes to the site layout.
- Community suggested changes included replacing surface parking units with drive under units.
- Locations marked for extra visitor parking stalls are to be added, as long as they don’t interfere with utilities or Canada Post requirements.
- The community requested to not have a boundary fence, particularly along the East and South boundary. However, if there are fences, residents would like to add gates to provide easy access to the green space/park. Rohit Communities explained that there is a bylaw requirement to have a perimeter fence on this type of development; however, they will work with the city approval departments based on this community request. Haddow residents also proposed to see a 3D rendering with and without the boundary fence to give better clarity on this design element.
- Overall, Rohit Communities and the City of Edmonton will work together to ensure development meets COE bylaws and at the same time meets community expectations.
Rohit Communities later presented previous building exterior designs to the community participants in hopes to receive valuable feedback about the architecture of these future units. The Community suggested in using brick or cultured stone to match the existing surrounding architecture. Rohit Communities explained the additional cost associated with having brick or cultured stone and suggested that this program has a price cap set by City of Edmonton. If the City of Edmonton approves a price increase on the units based on the community request, the builder will then incorporate some cultured stone on the entrances and around the doorway as an architectural accent.
After reviewing the design of various previous projects, the design group prefers the units with white trimming instead of the darker trim. However, the community is concerned with use of white hardy panel on the front and would prefer to see an alternate design. They would also like the builder to address the vents coming out on the front of the units if possible. The Builder confirms that they will look into this concern and provide a design to the engagement group, but they did note that some vents are for the HVAC and it may not be possible to relocate. For entry features, Rohit Communities suggested the use of brick columns to match the existing architectural feature of the community. Haddow residents confirmed that they would prefer to see 4 to 5 brick columns on the front along Haddow drive.
The third design engagement meeting will be held at the Terwillegar Community Recreation Centre on April 27, 2015. Rohit Communities will present 3D rendering views of the accepted site plan as well as samples of siding, brick, cultured stone, building and street lights for further discussion.




